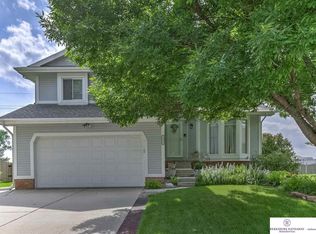Sold for $304,500 on 02/07/25
$304,500
2932 N 155th Ave, Omaha, NE 68116
2beds
1,265sqft
Single Family Residence
Built in 1992
7,840.8 Square Feet Lot
$311,700 Zestimate®
$241/sqft
$1,762 Estimated rent
Maximize your home sale
Get more eyes on your listing so you can sell faster and for more.
Home value
$311,700
$287,000 - $340,000
$1,762/mo
Zestimate® history
Loading...
Owner options
Explore your selling options
What's special
Seven Pines is conveniently located between the Maple and Blondo street corridors at 156 St. Great location, handy to shopping and W Dodge expressway. Ranch plan customized for smaller household, two bedrooms on main; third bedroom converted to office. Lives like a townhome but without the monthly association fees. Generous sized yard features privacy fence, perfect for your family pet! Interior floor plan offers appealing living space including vaulted ceiling and large country kitchen. Roomy main floor laundry located off the kitchen. Primary bath is spacious with easy access to shower. Full basement is ready for finish or continue to use for storage. Exterior recently painted. Don't miss out on this great ranch plan. Estate. Taxes on homestead plan.
Zillow last checked: 8 hours ago
Listing updated: February 10, 2025 at 10:10am
Listed by:
Andrew Bock 402-639-1600,
NP Dodge RE Sales Inc 86Dodge
Bought with:
Rick Schumacher
Nebraska Realty
Source: GPRMLS,MLS#: 22500046
Facts & features
Interior
Bedrooms & bathrooms
- Bedrooms: 2
- Bathrooms: 2
- Full bathrooms: 1
- 3/4 bathrooms: 1
- Main level bathrooms: 2
Primary bedroom
- Features: Wall/Wall Carpeting, Ceiling Fan(s)
- Level: Main
- Area: 104
- Dimensions: 10 x 10.4
Bedroom 2
- Features: Wall/Wall Carpeting, Ceiling Fan(s)
- Level: Main
- Area: 112.36
- Dimensions: 10.6 x 10.6
Primary bathroom
- Features: 3/4
Kitchen
- Features: Ceiling Fan(s), Laminate Flooring
- Level: Main
- Area: 228
- Dimensions: 19 x 12
Living room
- Features: Wall/Wall Carpeting, Fireplace, Cath./Vaulted Ceiling, Ceiling Fan(s)
- Level: Main
- Area: 280
- Dimensions: 20 x 14
Basement
- Area: 1265
Office
- Features: Wall/Wall Carpeting, Ceiling Fan(s)
- Level: Main
- Area: 104
- Dimensions: 10 x 10.4
Heating
- Natural Gas, Geothermal
Cooling
- Central Air
Appliances
- Included: Range, Refrigerator, Washer, Dishwasher, Dryer, Disposal
- Laundry: Laminate Flooring
Features
- High Ceilings
- Flooring: Carpet
- Basement: Other Window
- Number of fireplaces: 1
- Fireplace features: Living Room, Direct-Vent Gas Fire
Interior area
- Total structure area: 1,265
- Total interior livable area: 1,265 sqft
- Finished area above ground: 1,265
- Finished area below ground: 0
Property
Parking
- Total spaces: 2
- Parking features: Attached, Garage Door Opener
- Attached garage spaces: 2
Features
- Patio & porch: Deck
- Exterior features: Sprinkler System
- Fencing: Full,Privacy
Lot
- Size: 7,840 sqft
- Dimensions: 66 x 121
- Features: Up to 1/4 Acre., City Lot, Level
Details
- Parcel number: 2202442704
Construction
Type & style
- Home type: SingleFamily
- Architectural style: Ranch,Traditional
- Property subtype: Single Family Residence
Materials
- Masonite
- Foundation: Block
- Roof: Composition
Condition
- Not New and NOT a Model
- New construction: No
- Year built: 1992
Utilities & green energy
- Sewer: Public Sewer
- Water: Public
- Utilities for property: Electricity Available, Natural Gas Available, Water Available, Sewer Available, Storm Sewer, Phone Available, Fiber Optic, Cable Available
Community & neighborhood
Location
- Region: Omaha
- Subdivision: Seven Pines
Other
Other facts
- Listing terms: Conventional,Cash
- Ownership: Fee Simple
Price history
| Date | Event | Price |
|---|---|---|
| 2/7/2025 | Sold | $304,500-1.6%$241/sqft |
Source: | ||
| 1/7/2025 | Pending sale | $309,500$245/sqft |
Source: | ||
| 1/2/2025 | Listed for sale | $309,500$245/sqft |
Source: | ||
| 1/1/2025 | Listing removed | $309,500$245/sqft |
Source: | ||
| 11/15/2024 | Listed for sale | $309,500+99.7%$245/sqft |
Source: | ||
Public tax history
| Year | Property taxes | Tax assessment |
|---|---|---|
| 2024 | -- | $228,700 |
| 2023 | $253 | $228,700 +10.9% |
| 2022 | -- | $206,300 +18.4% |
Find assessor info on the county website
Neighborhood: Highland Park-Seven Pines
Nearby schools
GreatSchools rating
- 7/10Picotte Elementary SchoolGrades: PK-4Distance: 0.9 mi
- 4/10Alice Buffett Magnet Middle SchoolGrades: 5-8Distance: 1.5 mi
- 2/10Burke High SchoolGrades: 9-12Distance: 3.2 mi
Schools provided by the listing agent
- Elementary: Picotte
- Middle: Buffett
- High: Burke
- District: Omaha
Source: GPRMLS. This data may not be complete. We recommend contacting the local school district to confirm school assignments for this home.

Get pre-qualified for a loan
At Zillow Home Loans, we can pre-qualify you in as little as 5 minutes with no impact to your credit score.An equal housing lender. NMLS #10287.
Sell for more on Zillow
Get a free Zillow Showcase℠ listing and you could sell for .
$311,700
2% more+ $6,234
With Zillow Showcase(estimated)
$317,934