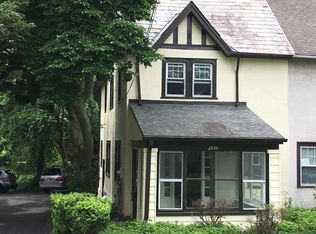Welcome to 2932 Haverford Road, a beautiful 4 bed, 1 bath, twin home in sought after Ardmore. Enter the home from the enclosed porch into the spacious living room with hardwood floors and warm wood-burning fireplace. Host dinner parties in the spacious dining room from meals prepared in the kitchen with some newer appliances, tile backsplash, tile floor, track lighting and a door to the backyard with lots of trees and views to the Merion Golf Course. The second level boasts 3 spacious bedrooms, all with hardwood floors and a hall bath with tub/shower. Next, the 3rd level offers you a 4th bedroom, the perfect private space for visiting guests. Lastly, finish the basement to add your own personal touches to this great home, or leave unfinished for all of your storage needs. This home is conveniently located close to public transportation, quick access to major roadways, and all the great shopping and dining the Main Line has to offer. Do not miss out on this wonderful opportunity!
This property is off market, which means it's not currently listed for sale or rent on Zillow. This may be different from what's available on other websites or public sources.

