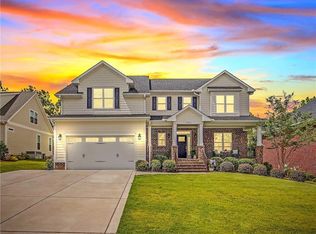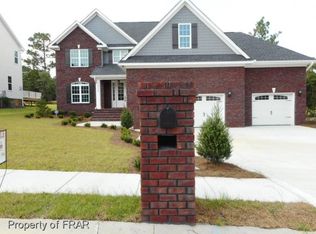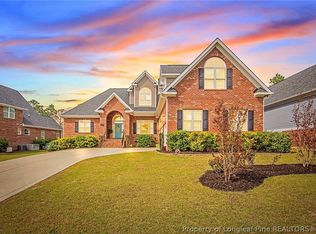Sold for $677,000 on 08/01/24
$677,000
2932 Hampton Ridge Rd, Fayetteville, NC 28311
4beds
3,724sqft
Single Family Residence
Built in 2021
-- sqft lot
$710,700 Zestimate®
$182/sqft
$2,808 Estimated rent
Home value
$710,700
$640,000 - $789,000
$2,808/mo
Zestimate® history
Loading...
Owner options
Explore your selling options
What's special
EXECUTIVE CUSTOM-BUILT 4 BEDROOM 3.5 BATH HOME IN IMMACULATE CONDITION LOCATED IN ESTABLSHED GATED GOLF COMMUNITY ON THE NORTHSIDE OF TOWN~ GRANDE ENTRANCE WITH DINING OR SITTING AREA LEADS TO STUNNING BACKYARD VIEWS FROM THE LIVING AREA WITH VAULTED CEILING & BUILT IN GAS FIREPLACE LEADS TO GOURMET KITCHEN WITH UPGRADED APPLIANCES, QUARTZ COUNTER TOPS AND WORKING ISLAND WITH PREP SINK, GAS RANGE WITH VENT HOOD & PANTRY~LARGE LAUNDRY ROOM WITH CERAMIC TILE PLANK FLOORING, SINK AND STORAGE CABINETS~HALF BATH AND BUILT IN DROP ZONE COAT RACK~PRIMARY BEDROOM ALSO HAS STUNNING VIEWS, DUAL CLOSETS W/BARN DOORS FOR EASE AND GLAMOUR BATH WITH SPACIOUS SEPARATED VANITIES, SOAKING TUB, WALK IN TILE SHOWER AND PRIVATE WATER CLOSET~ UPSTAIRS YOU WILL FIND 3 SPACIOUS GUEST ROOMS THAT INCLUDES THE OVERSIZED BONUS ROOM (3RD GUESTROOM) WITH WET BAR AND FULL BATH~CUSTOM TRIM & MODLING THROUGHOUT~THIS HOME HAS BEEN VERY WELL CARED FOR AND IS A MUST SEE!
MOVE DATE JULY 25
Zillow last checked: 8 hours ago
Listing updated: August 05, 2024 at 05:22am
Listed by:
LISA GIOVANNI,
THE REAL ESTATE GROUP OF FAYETTEVILLE
Bought with:
ANDREW GRIEGO, 298628
NORTHGROUP REAL ESTATE
Source: LPRMLS,MLS#: 727105 Originating MLS: Longleaf Pine Realtors
Originating MLS: Longleaf Pine Realtors
Facts & features
Interior
Bedrooms & bathrooms
- Bedrooms: 4
- Bathrooms: 4
- Full bathrooms: 3
- 1/2 bathrooms: 1
Heating
- Electric, Forced Air
Cooling
- Central Air, Electric
Appliances
- Included: Built-In Gas Range, Built-In Oven, Gas Range, Microwave, Refrigerator, Range Hood
- Laundry: Washer Hookup, Dryer Hookup, Main Level
Features
- Wet Bar, Breakfast Bar, Breakfast Area, Crown Molding, Cathedral Ceiling(s), Dual Closets, Separate/Formal Dining Room, Double Vanity, Eat-in Kitchen, Kitchen Island, Kitchen/Dining Combo, Primary Downstairs, Bath in Primary Bedroom, Open Concept, Open Floorplan, Pantry, Quartz Counters, Recessed Lighting, Soaking Tub, Separate Shower, Water Closet(s)
- Flooring: Carpet, Ceramic Tile, Luxury Vinyl, Luxury VinylPlank
- Windows: Blinds
- Basement: Crawl Space
- Number of fireplaces: 1
- Fireplace features: Gas
Interior area
- Total interior livable area: 3,724 sqft
Property
Parking
- Total spaces: 2
- Parking features: Attached, Garage
- Attached garage spaces: 2
Features
- Levels: Two
- Stories: 2
- Patio & porch: Rear Porch, Covered, Front Porch, Porch
- Exterior features: Porch
- Has view: Yes
- View description: Golf Course
Lot
- Features: 1/4 to 1/2 Acre Lot, On Golf Course
Details
- Parcel number: 0530175322000
- Special conditions: Standard
Construction
Type & style
- Home type: SingleFamily
- Architectural style: Two Story
- Property subtype: Single Family Residence
Materials
- Brick, Cement Siding, Stone Veneer
Condition
- Good Condition
- New construction: No
- Year built: 2021
Utilities & green energy
- Sewer: Public Sewer
- Water: Public
Community & neighborhood
Security
- Security features: Gated Community
Community
- Community features: Clubhouse, Community Pool, Golf, Gated
Location
- Region: Fayetteville
- Subdivision: Kings Grant
HOA & financial
HOA
- Has HOA: Yes
- HOA fee: $600 annually
- Association name: Kings Grant Homeowners Assoc
Other
Other facts
- Listing terms: New Loan
- Ownership: More than a year
Price history
| Date | Event | Price |
|---|---|---|
| 8/1/2024 | Sold | $677,000-2.6%$182/sqft |
Source: | ||
| 7/5/2024 | Pending sale | $695,000$187/sqft |
Source: | ||
| 6/12/2024 | Listed for sale | $695,000+768.8%$187/sqft |
Source: | ||
| 6/12/2020 | Sold | $80,000+33.3%$21/sqft |
Source: Public Record Report a problem | ||
| 10/11/2013 | Sold | $60,000$16/sqft |
Source: Public Record Report a problem | ||
Public tax history
| Year | Property taxes | Tax assessment |
|---|---|---|
| 2025 | $6,425 +15.2% | $625,800 +69.5% |
| 2024 | $5,577 +3.8% | $369,100 |
| 2023 | $5,370 +4.4% | $369,100 |
Find assessor info on the county website
Neighborhood: 28311
Nearby schools
GreatSchools rating
- 9/10Howard L Hall ElementaryGrades: K-5Distance: 1 mi
- 3/10Pine Forest MiddleGrades: 6-8Distance: 3.3 mi
- 6/10Pine Forest HighGrades: 9-12Distance: 0.9 mi
Schools provided by the listing agent
- Elementary: Howard Hall Elementary
- Middle: Pine Forest Middle School
- High: Pine Forest Senior High
Source: LPRMLS. This data may not be complete. We recommend contacting the local school district to confirm school assignments for this home.

Get pre-qualified for a loan
At Zillow Home Loans, we can pre-qualify you in as little as 5 minutes with no impact to your credit score.An equal housing lender. NMLS #10287.
Sell for more on Zillow
Get a free Zillow Showcase℠ listing and you could sell for .
$710,700
2% more+ $14,214
With Zillow Showcase(estimated)
$724,914

