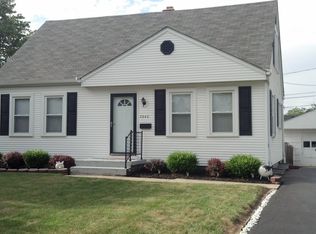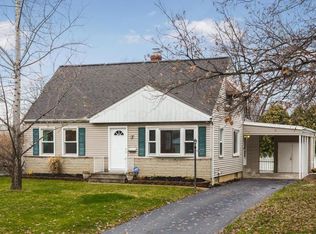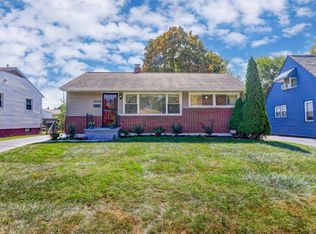Newly completely remodeled ranch in desirable neighborhood. Enjoy 1924 SF of living space including professionally finished basement. Renovated kitchen with stainless steel appliances, granite countertop, sink, faucet, flooring, lighting, & plumbing). Brand new full bathroom, 3 good size bedrooms, family room, and kitchen on 1st floor. Living room, 4th bedroom, full bath, and utility/laundry area in lower level. All new flooring and freshly painted throughout whole house. Nothing left untouched. Nice deck for summer entertainment. 2 car detached garage. Home warranty by AHS in place. Close to shopping. Agent-Owner
This property is off market, which means it's not currently listed for sale or rent on Zillow. This may be different from what's available on other websites or public sources.


