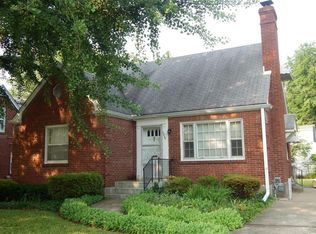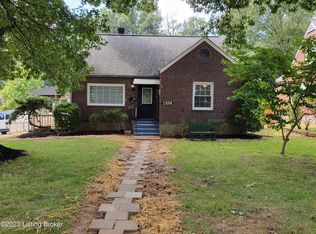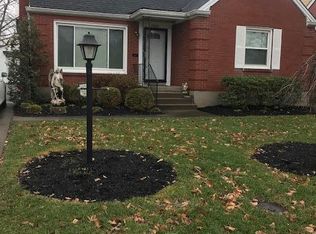Welcome to 2932 Curran Road in the Beaumont neighborhood across from Bowman Field! This updated 3 bedroom, 2 full bath home features an open living room, dining area, a large kitchen with eat in bar, kitchen cabinets with soft close doors and drawers, granite counter tops and stainless steel appliances.The 2nd floor en suite has a large bathroom, 2 separate closets and a perfect space for a sitting area. With a fully fenced backyard and a finished basement this home has plenty of space for all of your entertaining needs! Schedule an appointment today!
This property is off market, which means it's not currently listed for sale or rent on Zillow. This may be different from what's available on other websites or public sources.



