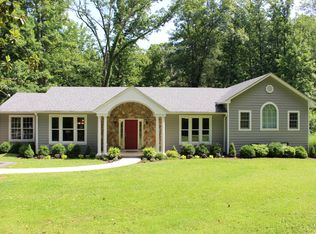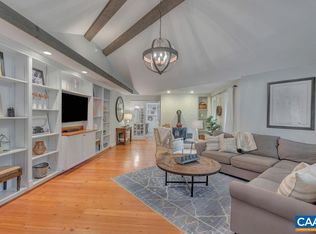Closed
$607,500
2932 Catlett Rd, Charlottesville, VA 22901
4beds
3,412sqft
Single Family Residence
Built in 1996
2.32 Acres Lot
$767,000 Zestimate®
$178/sqft
$4,245 Estimated rent
Home value
$767,000
$713,000 - $836,000
$4,245/mo
Zestimate® history
Loading...
Owner options
Explore your selling options
What's special
Need Space and Privacy? This amazing home is a beauty and needs your loving touch! Located in a convenient location to all things Crozet and Charlottesville, this 4 bed 3 & 1/2 bath home sits on a private road with a large wooded lot. The first floor boasts the master suite and master bath with heated floors, 1/2 bath, the large office with built in storage and a large room that can poise as a dining room or formal living room. The kitchen opens up to the to the formal dining room and the foyer to the side of the home with large built in shelving. The HUMONGOUS Family room is to the rear of home with wrap around shelving, cathedral ceilings and a ton of natural light! The french doors open up to the rear porch, perfect for entertainment. Upstairs you will find a bedroom with attached full bath, 2 more very spacious rooms, the laundry room and another full bath. The home does need some cosmetic love and TLC, but what better time and opportunity to make it your OWN!
Zillow last checked: 8 hours ago
Listing updated: February 08, 2025 at 09:40am
Listed by:
MATTHEW HOWDYSHELL 540-448-0909,
RE/MAX ADVANTAGE-WAYNESBORO
Bought with:
THE CROMER TEAM, 0225184518
NEST REALTY GROUP
Source: CAAR,MLS#: 646776 Originating MLS: Greater Augusta Association of Realtors Inc
Originating MLS: Greater Augusta Association of Realtors Inc
Facts & features
Interior
Bedrooms & bathrooms
- Bedrooms: 4
- Bathrooms: 4
- Full bathrooms: 3
- 1/2 bathrooms: 1
- Main level bathrooms: 2
- Main level bedrooms: 1
Heating
- Heat Pump, Radiant Floor
Cooling
- Central Air
Features
- Primary Downstairs, Tray Ceiling(s), Entrance Foyer, High Ceilings, Home Office, Vaulted Ceiling(s)
- Flooring: Carpet, Hardwood
- Basement: Crawl Space,Exterior Entry
- Has fireplace: Yes
- Fireplace features: Wood Burning
Interior area
- Total structure area: 4,224
- Total interior livable area: 3,412 sqft
- Finished area above ground: 3,412
- Finished area below ground: 0
Property
Parking
- Total spaces: 2
- Parking features: Garage Door Opener, Garage Faces Side
- Garage spaces: 2
Features
- Levels: Two
- Stories: 2
- Patio & porch: Wood
- Has view: Yes
- View description: Trees/Woods
Lot
- Size: 2.32 Acres
- Features: Wooded
Details
- Parcel number: TM 42 31H
- Zoning description: R Residential
Construction
Type & style
- Home type: SingleFamily
- Property subtype: Single Family Residence
Materials
- Masonite, Concrete, Stick Built
- Foundation: Block
- Roof: Composition,Shingle
Condition
- New construction: No
- Year built: 1996
Utilities & green energy
- Sewer: Septic Tank
- Water: Private, Well
- Utilities for property: Fiber Optic Available
Community & neighborhood
Security
- Security features: Surveillance System
Location
- Region: Charlottesville
- Subdivision: NONE
Price history
| Date | Event | Price |
|---|---|---|
| 3/25/2024 | Sold | $607,500-6.5%$178/sqft |
Source: | ||
| 2/22/2024 | Pending sale | $649,999$191/sqft |
Source: | ||
| 2/17/2024 | Listed for sale | $649,999$191/sqft |
Source: | ||
| 2/4/2024 | Pending sale | $649,999$191/sqft |
Source: | ||
| 1/9/2024 | Price change | $649,999-3.7%$191/sqft |
Source: | ||
Public tax history
| Year | Property taxes | Tax assessment |
|---|---|---|
| 2025 | $5,481 -9.6% | $676,000 -4.8% |
| 2024 | $6,065 +1.2% | $710,200 +1.2% |
| 2023 | $5,991 +11% | $701,500 +11% |
Find assessor info on the county website
Neighborhood: 22901
Nearby schools
GreatSchools rating
- 8/10Meriwether Lewis Elementary SchoolGrades: K-5Distance: 0.7 mi
- 7/10Joseph T Henley Middle SchoolGrades: 6-8Distance: 6.3 mi
- 9/10Western Albemarle High SchoolGrades: 9-12Distance: 6.5 mi
Schools provided by the listing agent
- Elementary: Ivy Elementary
- Middle: Henley
- High: Western Albemarle
Source: CAAR. This data may not be complete. We recommend contacting the local school district to confirm school assignments for this home.

Get pre-qualified for a loan
At Zillow Home Loans, we can pre-qualify you in as little as 5 minutes with no impact to your credit score.An equal housing lender. NMLS #10287.
Sell for more on Zillow
Get a free Zillow Showcase℠ listing and you could sell for .
$767,000
2% more+ $15,340
With Zillow Showcase(estimated)
$782,340
