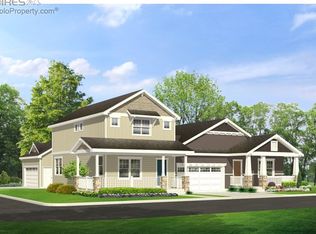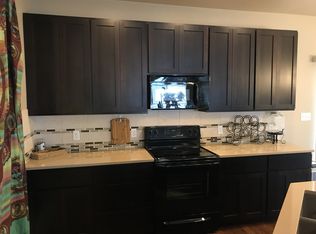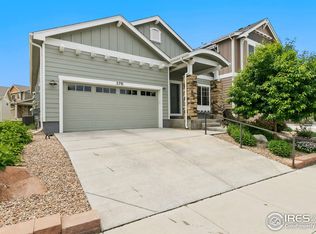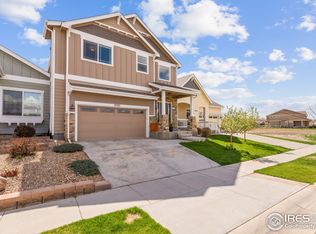Sold for $538,000 on 07/17/24
$538,000
2932 Caspian Way, Fort Collins, CO 80525
4beds
3,283sqft
Attached Dwelling
Built in 2015
2,771 Square Feet Lot
$537,400 Zestimate®
$164/sqft
$2,939 Estimated rent
Home value
$537,400
$511,000 - $570,000
$2,939/mo
Zestimate® history
Loading...
Owner options
Explore your selling options
What's special
Price improvement! Beautiful low-maintenance home with a lot of square footage is now available in the popular Rigden Farm subdivision! This 2-story, 4 bed, 3 1/2 bath home is spacious and has a location that can't be beat! Walk into a grand foyer and into a comfortable open layout. The living room is open to the beautiful kitchen and dining room. The kitchen features Tharp Cabinets with pull-out drawers, slab granite kitchen island with eat-up breakfast bar, stainless steel appliances, plenty of storage, and a walk-in pantry. One of the secondary bedrooms is on the main level and located next to a full bathroom. Use this as your home office or guest room. You'll find luxury cabinet and tile selections throughout the home. Upstairs is the primary en-suite with tray ceiling, generous walk-in closet, and attached bathroom that has a dual vanity, tiled walk-in shower, and linen closet. Two additional bedrooms share a Jack and Jill bathroom with dual vanities that are separate from the tub and shower. A dedicated laundry room with cabinet storage and folding station completes this level. The basement has been framed and is ready for the next owner to finish as they would like. Plenty of storage and possibilities! You'll enjoy relaxing out back on your private patio or going for a stroll on the walking trails. This home is located in the heart of Fort Collins and convenient to restaurants, shopping, trails, parks and schools. Easy access to I-25 and minutes to Old Town. This is a Savant built attached home, but lives like a single family detached home. There is one HOA fee with this home and no metro tax. Call for your private showing today!
Zillow last checked: 8 hours ago
Listing updated: July 17, 2025 at 03:16am
Listed by:
Joyce Giard 970-226-3990,
RE/MAX Alliance-FTC South,
Sarah Warner 970-669-1234,
RE/MAX Alliance-FTC South
Bought with:
Jennifer Clinkscales
Keller Williams Realty NoCo
Source: IRES,MLS#: 1009375
Facts & features
Interior
Bedrooms & bathrooms
- Bedrooms: 4
- Bathrooms: 4
- Full bathrooms: 2
- 3/4 bathrooms: 1
- 1/2 bathrooms: 1
- Main level bedrooms: 1
Primary bedroom
- Area: 156
- Dimensions: 12 x 13
Bedroom 2
- Area: 110
- Dimensions: 10 x 11
Bedroom 3
- Area: 143
- Dimensions: 11 x 13
Bedroom 4
- Area: 121
- Dimensions: 11 x 11
Dining room
- Area: 160
- Dimensions: 16 x 10
Kitchen
- Area: 176
- Dimensions: 16 x 11
Living room
- Area: 221
- Dimensions: 13 x 17
Heating
- Forced Air
Cooling
- Central Air
Appliances
- Included: Electric Range/Oven, Dishwasher, Refrigerator, Washer, Dryer, Microwave, Disposal
- Laundry: Washer/Dryer Hookups, Upper Level
Features
- Satellite Avail, High Speed Internet, Eat-in Kitchen, Open Floorplan, Pantry, Walk-In Closet(s), Jack & Jill Bathroom, Kitchen Island, Open Floor Plan, Walk-in Closet
- Flooring: Vinyl
- Windows: Double Pane Windows
- Basement: Full,Unfinished
Interior area
- Total structure area: 3,283
- Total interior livable area: 3,283 sqft
- Finished area above ground: 2,193
- Finished area below ground: 1,090
Property
Parking
- Total spaces: 2
- Parking features: Garage Door Opener
- Attached garage spaces: 2
- Details: Garage Type: Attached
Accessibility
- Accessibility features: Main Floor Bath, Accessible Bedroom, Stall Shower
Features
- Levels: Two
- Stories: 2
- Patio & porch: Patio
- Exterior features: Private Lawn Sprinklers
- Has spa: Yes
Lot
- Size: 2,771 sqft
- Features: Curbs, Gutters, Sidewalks, Within City Limits
Details
- Parcel number: R1657520
- Zoning: Res
- Special conditions: Private Owner
Construction
Type & style
- Home type: Townhouse
- Architectural style: Contemporary/Modern
- Property subtype: Attached Dwelling
- Attached to another structure: Yes
Materials
- Wood/Frame, Stone
- Roof: Composition
Condition
- Not New, Previously Owned
- New construction: No
- Year built: 2015
Details
- Builder name: Savant Homes
Utilities & green energy
- Electric: Electric, City of FC
- Gas: Natural Gas, Xcel Energy
- Sewer: City Sewer
- Water: City Water, City of FC
- Utilities for property: Natural Gas Available, Electricity Available, Cable Available
Green energy
- Energy efficient items: Thermostat
Community & neighborhood
Community
- Community features: Park
Location
- Region: Fort Collins
- Subdivision: Rigden Farm Filing 18
HOA & financial
HOA
- Has HOA: Yes
- HOA fee: $500 annually
- Services included: Common Amenities, Management
Other
Other facts
- Listing terms: Cash,Conventional,FHA,VA Loan
- Road surface type: Paved, Asphalt
Price history
| Date | Event | Price |
|---|---|---|
| 8/29/2024 | Listing removed | $2,800-3.4%$1/sqft |
Source: Zillow Rentals | ||
| 8/5/2024 | Price change | $2,900-6.5%$1/sqft |
Source: Zillow Rentals | ||
| 7/24/2024 | Listed for rent | $3,100+44.2%$1/sqft |
Source: Zillow Rentals | ||
| 7/17/2024 | Sold | $538,000-2.9%$164/sqft |
Source: | ||
| 6/30/2024 | Pending sale | $554,000$169/sqft |
Source: | ||
Public tax history
| Year | Property taxes | Tax assessment |
|---|---|---|
| 2024 | $3,200 +10.9% | $38,733 -1% |
| 2023 | $2,886 -1% | $39,109 +27.9% |
| 2022 | $2,917 +11.4% | $30,567 -2.8% |
Find assessor info on the county website
Neighborhood: Rigden Farm
Nearby schools
GreatSchools rating
- 8/10Riffenburgh Elementary SchoolGrades: K-5Distance: 1.8 mi
- 5/10Lesher Middle SchoolGrades: 6-8Distance: 2.5 mi
- 8/10Fort Collins High SchoolGrades: 9-12Distance: 0.9 mi
Schools provided by the listing agent
- Elementary: Riffenburgh
- Middle: Lesher
- High: Ft Collins
Source: IRES. This data may not be complete. We recommend contacting the local school district to confirm school assignments for this home.
Get a cash offer in 3 minutes
Find out how much your home could sell for in as little as 3 minutes with a no-obligation cash offer.
Estimated market value
$537,400
Get a cash offer in 3 minutes
Find out how much your home could sell for in as little as 3 minutes with a no-obligation cash offer.
Estimated market value
$537,400



