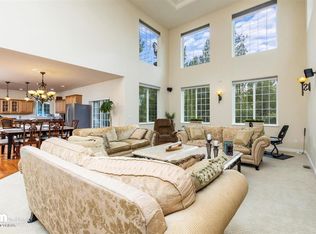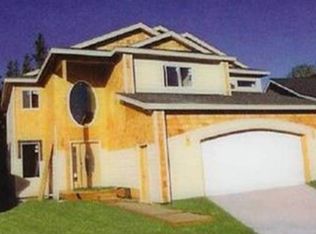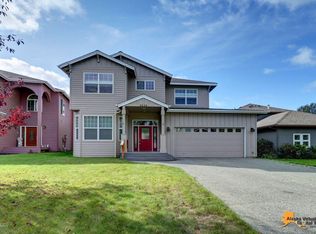Stunning Custom Built West Anc Home w/Full Southern Exposure! Quiet Cul-De-Sac w/ Fish Creek Access, Private Backyard. Grand Entry w/Curved Staircase. Gourmet Kitchen Boasts 42'' Maple Cabs, Granite Cntrs, Gas Cooktop, SS Appliances, Open to Cozy FR w/Custom Shelving. LR w/Gas FP, Vaulted Ceilings. Master Suite w/Vaulted Ceiling,Private Ensuite with Tiled Shower & Dual Shower Heads, 6' Garden Tub, Kitchen Height Maple Counters, Granite Countertops, Linen Closet, Tasteful Antique Bronze Fixtures, WIC w/Custom Shelving. Architectural Upgrades Include Extra Wide Staircases, Extra Wide Hallways, 9' Main Level Ceilings w/ 8' Doors. Upgraded Window Coverings Throughout, Bedrooms w/Blackout Blinds, Gorgeous Wood Blinds in Other Rooms, Levered Door Handles, 6" Trim Pkg, Rounded Corners, Arched Doorways, All Bedrooms Wired for Cable & Phone. Large Trex Back Deck Wired For Hot Tub, Gas Nearby to Stub for Grill. 75 Gallon Water Heater, Honeywell Electronic Air Cleaner, Rheem High Efficiency Furnace, 3 Separate Heating Zones (1 Per Floor). Partially Finished Basement w/ Large Family Room-Gas Fireplace Installed & Plumbed for Wet Bar or Kitchenette; Plumbed for Bathroom; Framed for Legal Bedroom. Huge Under Garage Crawlspace Storage Access. Private Yard w/ 3 Hoses Bibs (one Each Side and Back of Home,) Upgraded Concrete Driveway & Walkway, Lilacs Flanking Front Walk Leading to Large Trex Front Porch, Mature & Beautiful Foliage Including Dahlias, Peonies, Cotoneasters Lead to Sun Soaked Back Deck Overlooking Private Yard.
This property is off market, which means it's not currently listed for sale or rent on Zillow. This may be different from what's available on other websites or public sources.




