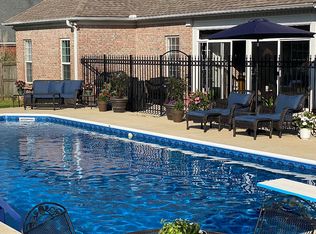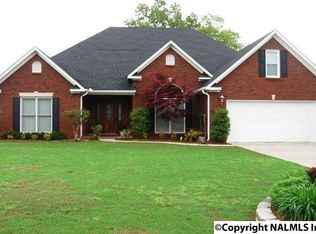CUSTOM DESIGNED with your family in mind! All Brick 4 BR 3.5 Bath Traditional style HOME-situated in Cedar Grove neighborhood on a corner lot-Split BR Plan w/3 BRS on main level-PRIVATE Master Suite-walk in closet & Glamour Bath-4th BR & private bath upstairs-Detailed workmanship thruout-Columned Foyer-Formal Dining-Study w/builtins-Breakfast Room plus a Family sized LR perfect for entertaining! Amenities include: wood & tile floors-arched doorways-crown molding-GREAT Kitchen w/walk in Pantry-Breakfast bar-stainless appliances including refrigerator-Spacious Backyard includes: Covered Back Porch & separate patio-detached storage building-6' privacy fence w/double gate to access your backyard
This property is off market, which means it's not currently listed for sale or rent on Zillow. This may be different from what's available on other websites or public sources.

