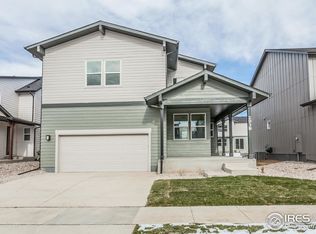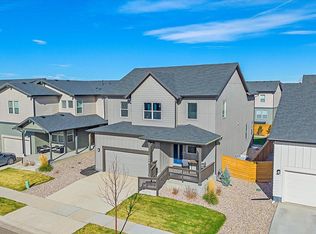Sold for $760,000 on 10/10/25
$760,000
2932 Biplane St, Fort Collins, CO 80524
4beds
3,424sqft
Residential-Detached, Residential
Built in 2023
4,975 Square Feet Lot
$761,000 Zestimate®
$222/sqft
$3,267 Estimated rent
Home value
$761,000
$723,000 - $799,000
$3,267/mo
Zestimate® history
Loading...
Owner options
Explore your selling options
What's special
ACCEPTING BACKUP OFFERS. Residential-detached built by Hartford Homes in 2023 w/ a .11 acre lot in Subdivision: Mosaic. This immaculate, turn-key, Twain Farmhouse model has it all! Featuring 4 bed/3 bath, this light-and-bright home has been loaded with upgrades throughout. The upgraded gourmet kitchen is a dream: double oven, gas range, soft-close cabinets, upgraded tile backsplash, quartz countertops, walk-in pantry, and extra windows, with large dining area attached. Entertainment is a breeze w/ the giant living room (with gas fireplace featuring upgraded fireplace tile) that opens to the kitchen, backyard, & dining area. Right off the inviting entryway is an 8x9 office, complete with French doors for peace and quiet. The Primary suite is large & bright, features a 4-piece bathroom, vaulted ceilings, and large walk-in closet. The three additional bedrooms are on the second level, along with a loft space perfect for a second living room, play area, or additional office. The backyard is tranquil & low-maintenance, featuring a sprinkler system, privacy fence, and covered north-facing patio. The oversized two-car car is 440 sq ft garage with 240v outlet. This gem of a home abuts green space on the west side, creating a feeling of being on a larger lot (without the pain of more mowing!), and some extra privacy. The 898 square foot basement is unfinished, ready for storage or adding another bedroom and bathroom! Ideas for a finished basement are readily available on the Hartford Homes website in the digital brochure for the Twain model. This home has access to BOTH community pools, and only a couple block away from the planned community park. Location is prime for this home, with close proximity to Old Town, a short drive to I-25, ten minutes from CSU, seven minutes to Jessup Farm and open space with trails galore. This well-loved home is ready for you to call it yours!
Zillow last checked: 8 hours ago
Listing updated: October 10, 2025 at 11:42am
Listed by:
Carl Almgren 970-217-9141,
Mosaic Realty LLC
Bought with:
Brooke Walser
C3 Real Estate Solutions, LLC
Source: IRES,MLS#: 1040877
Facts & features
Interior
Bedrooms & bathrooms
- Bedrooms: 4
- Bathrooms: 3
- Full bathrooms: 1
- 3/4 bathrooms: 1
- 1/2 bathrooms: 1
Primary bedroom
- Area: 210
- Dimensions: 15 x 14
Bedroom 2
- Area: 154
- Dimensions: 14 x 11
Bedroom 3
- Area: 132
- Dimensions: 12 x 11
Bedroom 4
- Area: 132
- Dimensions: 11 x 12
Dining room
- Area: 144
- Dimensions: 16 x 9
Kitchen
- Area: 187
- Dimensions: 17 x 11
Living room
- Area: 270
- Dimensions: 18 x 15
Heating
- Forced Air
Cooling
- Central Air
Appliances
- Included: Gas Range/Oven, Double Oven, Dishwasher, Refrigerator, Washer, Dryer, Microwave, Disposal
- Laundry: Washer/Dryer Hookups, Upper Level
Features
- Study Area, Satellite Avail, High Speed Internet, Eat-in Kitchen, Cathedral/Vaulted Ceilings, Open Floorplan, Pantry, Walk-In Closet(s), Loft, Jack & Jill Bathroom, Kitchen Island, Open Floor Plan, Walk-in Closet
- Flooring: Carpet
- Windows: Window Coverings, Double Pane Windows
- Basement: Unfinished,Built-In Radon
- Has fireplace: Yes
- Fireplace features: Gas
Interior area
- Total structure area: 3,424
- Total interior livable area: 3,424 sqft
- Finished area above ground: 2,528
- Finished area below ground: 896
Property
Parking
- Total spaces: 2
- Parking features: Garage Door Opener, Alley Access, Oversized
- Attached garage spaces: 2
- Details: Garage Type: Attached
Features
- Levels: Two
- Stories: 2
- Patio & porch: Patio
- Exterior features: Lighting
- Fencing: Fenced,Wood
- Has view: Yes
- View description: Hills
Lot
- Size: 4,975 sqft
- Features: Curbs, Gutters, Sidewalks, Fire Hydrant within 500 Feet, Lawn Sprinkler System, Within City Limits
Details
- Parcel number: R1662462
- Zoning: RES
- Special conditions: Private Owner
Construction
Type & style
- Home type: SingleFamily
- Architectural style: Farm House,Contemporary/Modern
- Property subtype: Residential-Detached, Residential
Materials
- Wood/Frame, Wood Siding
- Roof: Composition
Condition
- Not New, Previously Owned
- New construction: No
- Year built: 2023
Details
- Builder name: Hartford Homes
Utilities & green energy
- Electric: Electric, City
- Gas: Natural Gas, Xcel
- Sewer: District Sewer
- Water: District Water, ELCO
- Utilities for property: Natural Gas Available, Electricity Available, Cable Available, Trash: Republic
Green energy
- Energy efficient items: Southern Exposure
Community & neighborhood
Security
- Security features: Fire Alarm
Community
- Community features: Clubhouse, Pool
Location
- Region: Fort Collins
- Subdivision: East Ridge 2nd Filing
HOA & financial
HOA
- Has HOA: Yes
- HOA fee: $50 monthly
- Services included: Common Amenities
Other
Other facts
- Listing terms: Cash,Conventional,FHA,VA Loan
- Road surface type: Paved, Asphalt
Price history
| Date | Event | Price |
|---|---|---|
| 10/10/2025 | Sold | $760,000$222/sqft |
Source: | ||
| 8/22/2025 | Pending sale | $760,000$222/sqft |
Source: | ||
| 8/8/2025 | Listed for sale | $760,000-0.7%$222/sqft |
Source: | ||
| 8/24/2023 | Sold | $765,320+111%$224/sqft |
Source: Public Record | ||
| 10/23/2019 | Sold | $362,740$106/sqft |
Source: Public Record | ||
Public tax history
| Year | Property taxes | Tax assessment |
|---|---|---|
| 2024 | $4,075 +46.9% | $45,426 +1.8% |
| 2023 | $2,774 +114.4% | $44,640 +52% |
| 2022 | $1,294 +107.3% | $29,377 +110.6% |
Find assessor info on the county website
Neighborhood: Airpark
Nearby schools
GreatSchools rating
- 5/10Laurel Elementary SchoolGrades: PK-5Distance: 2.5 mi
- 5/10Lincoln Middle SchoolGrades: 6-8Distance: 4.4 mi
- 8/10Fort Collins High SchoolGrades: 9-12Distance: 3.8 mi
Schools provided by the listing agent
- Elementary: Laurel
- Middle: Lincoln
- High: Ft Collins
Source: IRES. This data may not be complete. We recommend contacting the local school district to confirm school assignments for this home.
Get a cash offer in 3 minutes
Find out how much your home could sell for in as little as 3 minutes with a no-obligation cash offer.
Estimated market value
$761,000
Get a cash offer in 3 minutes
Find out how much your home could sell for in as little as 3 minutes with a no-obligation cash offer.
Estimated market value
$761,000

