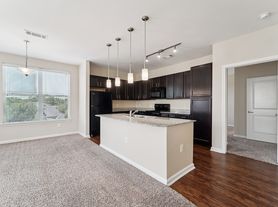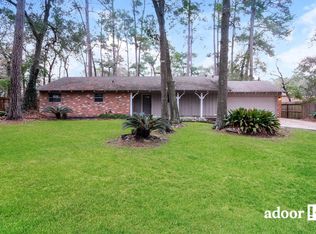Welcome to a home that checks all the boxes! Whether you need 2 full bedrooms or prefer 2 bedrooms and a dedicated home office or study, this versatile layout adapts to your lifestyle. Inside, you'll find exceptional storage throughout- from custom built-ins and charming fireplace mantel to a kitchen packed with cabinet space. The Kitchen also features newly added gas appliances, ready to handle everything from casual breakfasts to holiday feasts. Step outside and unwind in the private backyard. The covered front porch adds even more charm - ideal for your morning coffee or relaxing after a long day. This home offers comfort, flexibility, and function - all in a prime location. Close to The Woodlands amenities, I99 and I45! Come see it for yourself.
Copyright notice - Data provided by HAR.com 2022 - All information provided should be independently verified.
House for rent
$1,600/mo
29314 Waltham St, Spring, TX 77386
3beds
1,432sqft
Price may not include required fees and charges.
Singlefamily
Available now
-- Pets
Electric
Electric dryer hookup laundry
2 Attached garage spaces parking
Natural gas, fireplace
What's special
Charming fireplace mantelPrivate backyardNewly added gas appliancesCustom built-insCovered front porch
- 16 days |
- -- |
- -- |
Travel times
Looking to buy when your lease ends?
Get a special Zillow offer on an account designed to grow your down payment. Save faster with up to a 6% match & an industry leading APY.
Offer exclusive to Foyer+; Terms apply. Details on landing page.
Facts & features
Interior
Bedrooms & bathrooms
- Bedrooms: 3
- Bathrooms: 2
- Full bathrooms: 2
Rooms
- Room types: Family Room
Heating
- Natural Gas, Fireplace
Cooling
- Electric
Appliances
- Included: Dishwasher, Disposal
- Laundry: Electric Dryer Hookup, Hookups, Washer Hookup
Features
- All Bedrooms Down, Primary Bed - 1st Floor, Split Plan, Walk-In Closet(s)
- Flooring: Tile
- Has fireplace: Yes
Interior area
- Total interior livable area: 1,432 sqft
Property
Parking
- Total spaces: 2
- Parking features: Attached, Covered
- Has attached garage: Yes
- Details: Contact manager
Features
- Stories: 1
- Exterior features: All Bedrooms Down, Attached, Cleared, Cul-De-Sac, Electric Dryer Hookup, Heating: Gas, Kitchen/Dining Combo, Living Area - 1st Floor, Lot Features: Cleared, Cul-De-Sac, Subdivided, Primary Bed - 1st Floor, Split Plan, Subdivided, Utility Room, Walk-In Closet(s), Washer Hookup, Wood Burning
Details
- Parcel number: 51740024800
Construction
Type & style
- Home type: SingleFamily
- Property subtype: SingleFamily
Condition
- Year built: 1974
Community & HOA
Location
- Region: Spring
Financial & listing details
- Lease term: 12 Months
Price history
| Date | Event | Price |
|---|---|---|
| 10/28/2025 | Price change | $1,600-1.5%$1/sqft |
Source: | ||
| 10/14/2025 | Listed for rent | $1,625-0.3%$1/sqft |
Source: | ||
| 7/19/2025 | Listing removed | $1,630$1/sqft |
Source: | ||
| 6/30/2025 | Price change | $1,630-5.8%$1/sqft |
Source: | ||
| 6/12/2025 | Price change | $1,730-0.6%$1/sqft |
Source: | ||

