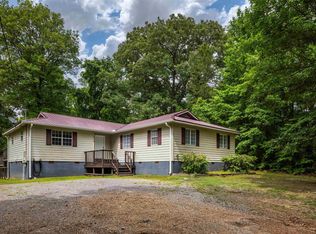Come check out this New Listing!!! 3 BR, 2 BA with sunroom and small playroom or office. Hardwood floors throughout, new carpet in sunroom and office. Nice big master bath with garden tub. Huge yard with small pasture and pond at rear. New garage door last year. Just needs minor TLC and outside paint and could be a showplace again... Call Today!!!
This property is off market, which means it's not currently listed for sale or rent on Zillow. This may be different from what's available on other websites or public sources.

