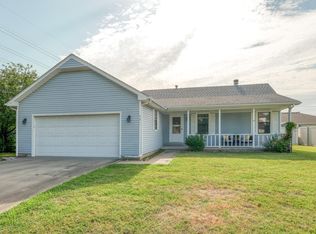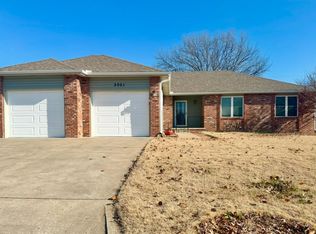Very nice, 4 bed, 2 1/2 bath, located in beautiful established neighborhood. Master suite is located on the main level, huge family room with vaulted ceiling & fireplace, oversized kitchen with plenty of cabinets & pantry. Home has been updated new paint & flooring throughout. All rooms are generously sized. Must see to appreciate.
This property is off market, which means it's not currently listed for sale or rent on Zillow. This may be different from what's available on other websites or public sources.


