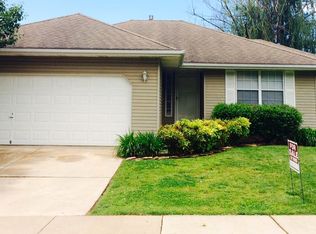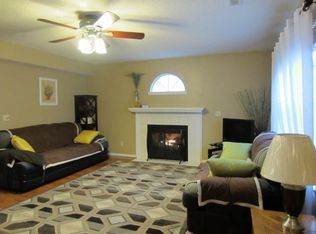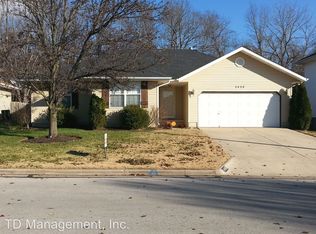Closed
Price Unknown
2931 W Highpoint Street, Springfield, MO 65810
3beds
1,350sqft
Single Family Residence
Built in 1995
5,662.8 Square Feet Lot
$222,800 Zestimate®
$--/sqft
$1,543 Estimated rent
Home value
$222,800
$212,000 - $234,000
$1,543/mo
Zestimate® history
Loading...
Owner options
Explore your selling options
What's special
This 3 bedroom/2 bath homes sits nice and cozy on a corner lot with a country view from the front. This home offers a new roof just 2 months old and new carpet just a few weeks old. The backyard provides both a deck and a patio for backyard bbq's enclosed within a privacy fence. Seller is replacing the Kitchen faucet and sprayer asap. The HOA includes a swimming pool, tennis court, a Basketball Goal, a Community Center, Walking and Biking Trails and trash service. The Seller is also offering a one year HSA Home Warranty for the new owners .
Zillow last checked: 8 hours ago
Listing updated: August 28, 2024 at 06:30pm
Listed by:
Brenda Duree 417-569-0822,
Old World Realty, LLC
Bought with:
Carron King, 2003014298
Murney Associates - Primrose
Source: SOMOMLS,MLS#: 60250190
Facts & features
Interior
Bedrooms & bathrooms
- Bedrooms: 3
- Bathrooms: 2
- Full bathrooms: 2
Heating
- Central, Forced Air, Natural Gas
Cooling
- Attic Fan, Ceiling Fan(s), Central Air
Appliances
- Included: Dishwasher, Disposal, Free-Standing Electric Oven, Gas Water Heater, Ice Maker, Refrigerator
- Laundry: Main Level, W/D Hookup
Features
- High Speed Internet, Internet - DSL, Laminate Counters, Tray Ceiling(s), Walk-In Closet(s), Walk-in Shower
- Flooring: Carpet, Hardwood, Tile, Vinyl
- Doors: Storm Door(s)
- Windows: Blinds, Double Pane Windows, Window Coverings
- Has basement: No
- Attic: Partially Floored,Pull Down Stairs
- Has fireplace: Yes
- Fireplace features: Gas, Glass Doors, Living Room
Interior area
- Total structure area: 1,350
- Total interior livable area: 1,350 sqft
- Finished area above ground: 1,350
- Finished area below ground: 0
Property
Parking
- Total spaces: 2
- Parking features: Driveway, Garage Door Opener, Garage Faces Front
- Attached garage spaces: 2
- Has uncovered spaces: Yes
Features
- Levels: One
- Stories: 1
- Patio & porch: Covered, Deck, Front Porch, Patio
- Exterior features: Rain Gutters
- Fencing: Privacy,Wood
Lot
- Size: 5,662 sqft
- Dimensions: 66 x 88
- Features: Corner Lot, Curbs, Landscaped
Details
- Parcel number: 881821400229
Construction
Type & style
- Home type: SingleFamily
- Architectural style: Ranch
- Property subtype: Single Family Residence
Materials
- Vinyl Siding
- Foundation: Crawl Space
- Roof: Composition
Condition
- Year built: 1995
Utilities & green energy
- Sewer: Public Sewer
- Water: Public
- Utilities for property: Cable Available
Community & neighborhood
Security
- Security features: Smoke Detector(s)
Location
- Region: Springfield
- Subdivision: Abbey Lane
HOA & financial
HOA
- HOA fee: $380 annually
- Services included: Common Area Maintenance, Community Center, Pool, Tennis Court(s), Trash, Walking Trails
Other
Other facts
- Listing terms: Cash,Conventional,FHA,VA Loan
- Road surface type: Asphalt
Price history
| Date | Event | Price |
|---|---|---|
| 10/6/2023 | Sold | -- |
Source: | ||
| 9/14/2023 | Pending sale | $210,000$156/sqft |
Source: | ||
| 9/11/2023 | Price change | $210,000-6.7%$156/sqft |
Source: | ||
| 8/23/2023 | Listed for sale | $225,000$167/sqft |
Source: | ||
Public tax history
| Year | Property taxes | Tax assessment |
|---|---|---|
| 2024 | $1,371 +0.5% | $24,760 |
| 2023 | $1,364 +13.8% | $24,760 +11% |
| 2022 | $1,199 +0% | $22,310 |
Find assessor info on the county website
Neighborhood: 65810
Nearby schools
GreatSchools rating
- 6/10Mcbride Elementary SchoolGrades: PK-4Distance: 0.6 mi
- 8/10Cherokee Middle SchoolGrades: 6-8Distance: 2.6 mi
- 8/10Kickapoo High SchoolGrades: 9-12Distance: 3.5 mi
Schools provided by the listing agent
- Elementary: SGF-McBride/Wilson's Cre
- Middle: SGF-Cherokee
- High: SGF-Kickapoo
Source: SOMOMLS. This data may not be complete. We recommend contacting the local school district to confirm school assignments for this home.


