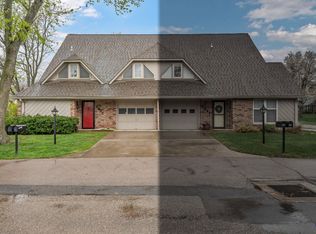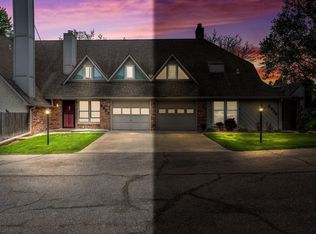Sold
Price Unknown
2931 SW Foxcroft 1 Ct, Topeka, KS 66614
2beds
1,681sqft
Single Family Residence, Residential
Built in 1974
1,742.4 Square Feet Lot
$199,200 Zestimate®
$--/sqft
$1,779 Estimated rent
Home value
$199,200
$169,000 - $235,000
$1,779/mo
Zestimate® history
Loading...
Owner options
Explore your selling options
What's special
Well-maintained and about as close to maintenance-free as a home could get, this charming 1 1/2 story townhome offers 2 bedrooms, 2 full baths, and a partial unfinished basement with a working sink and limitless potential. Both bedrooms and the laundry closet are upstairs, including a generously sized primary suite with direct access to the hall bath. The second bedroom features a slatted window overlooking the large living room with vaulted ceilings. HOA is $260/month and covers nearly everything—cable, trash, parking, lawn care, snow removal, roof replacement, exterior paint, and access to the community pool. Close to shopping, dining, and everyday essentials. Adorable patio off the kitchen with established landscaping, privacy fence, and a gate makes for super easy pool access. Seller is moving on to new adventures after two great years— Schedule your showing today and come see what makes this place so easy to love.
Zillow last checked: 8 hours ago
Listing updated: June 02, 2025 at 11:49am
Listed by:
Dana Newell 785-231-9087,
Countrywide Realty, Inc.
Bought with:
Pepe Miranda, SA00236516
Genesis, LLC, Realtors
Source: Sunflower AOR,MLS#: 238751
Facts & features
Interior
Bedrooms & bathrooms
- Bedrooms: 2
- Bathrooms: 2
- Full bathrooms: 2
Primary bedroom
- Level: Upper
- Area: 242
- Dimensions: 11x22
Bedroom 2
- Level: Upper
- Area: 165
- Dimensions: 11x15
Dining room
- Level: Main
- Area: 234
- Dimensions: 13x18
Kitchen
- Level: Main
- Area: 88
- Dimensions: 8x11
Laundry
- Level: Upper
Living room
- Level: Main
- Area: 272
- Dimensions: 16x17
Heating
- Electric
Cooling
- Central Air
Appliances
- Laundry: Upper Level
Features
- Basement: Concrete,Partial,Unfinished
- Has fireplace: No
Interior area
- Total structure area: 1,681
- Total interior livable area: 1,681 sqft
- Finished area above ground: 1,681
- Finished area below ground: 0
Property
Parking
- Total spaces: 1
- Parking features: Garage
- Garage spaces: 1
Features
- Patio & porch: Patio
- Fencing: Privacy
Lot
- Size: 1,742 sqft
- Dimensions: 1598 sq ft
Details
- Parcel number: 59755
- Special conditions: Standard,Arm's Length
Construction
Type & style
- Home type: SingleFamily
- Property subtype: Single Family Residence, Residential
Condition
- Year built: 1974
Utilities & green energy
- Water: Public
Community & neighborhood
Community
- Community features: Pool
Location
- Region: Topeka
- Subdivision: Foxcroft
HOA & financial
HOA
- Has HOA: Yes
- HOA fee: $260 monthly
- Services included: Trash, Maintenance Grounds, Snow Removal, Parking, Exterior Paint, Roof Replace, Pool, Common Area Maintenance
- Association name: Highland Mgmt, LLC
Price history
| Date | Event | Price |
|---|---|---|
| 5/29/2025 | Sold | -- |
Source: | ||
| 4/21/2025 | Pending sale | $199,900$119/sqft |
Source: | ||
| 4/8/2025 | Listed for sale | $199,900+21.2%$119/sqft |
Source: | ||
| 8/31/2023 | Sold | -- |
Source: | ||
| 7/31/2023 | Pending sale | $164,900$98/sqft |
Source: | ||
Public tax history
| Year | Property taxes | Tax assessment |
|---|---|---|
| 2025 | -- | $19,375 +2% |
| 2024 | $2,656 -1.3% | $18,995 +2% |
| 2023 | $2,690 +9.5% | $18,622 +13% |
Find assessor info on the county website
Neighborhood: Foxcroft
Nearby schools
GreatSchools rating
- 6/10Mcclure Elementary SchoolGrades: PK-5Distance: 0.6 mi
- 6/10Marjorie French Middle SchoolGrades: 6-8Distance: 0.5 mi
- 3/10Topeka West High SchoolGrades: 9-12Distance: 1.2 mi
Schools provided by the listing agent
- Elementary: McClure Elementary School/USD 501
- Middle: French Middle School/USD 501
- High: Topeka West High School/USD 501
Source: Sunflower AOR. This data may not be complete. We recommend contacting the local school district to confirm school assignments for this home.

