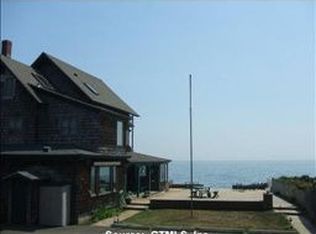SPECTACULAR waterfront Estate with TWO homes featuring a MAIN HOUSE with 6 bedrooms, 3 full & 2 half baths. Master Suite with breathtaking ocean views & beautiful bath PLUS direct access via elevator. Two additional bedrooms on the 2nd floor with private half baths (easy to make a Jack & Jill). Third floor features 3 bedrooms (2 with sliders to the ocean front balcony), and a full bath. The stunning first level features an open floor plan with ocean views from every corner, and a stone fireplace (with gas insert). Kitchen with granite counters and a large center island, custom bead board ceiling & stainless appliances. A remodeled full bath with tile and glass shower round out this level. COTTAGE HOUSE has 5 bedrooms, 3 full & 1 half baths. All levels have ocean views! First floor has open floor plan with kitchen/living area with stone fireplace and bedroom with ensuite full bath. The 2nd level has two bedrooms, and 2 full ensuite baths, a large sitting room (can be a Master Suite). 3rd level has half bath and additional bedroom+. This all comes together with the expansive, outdoor living space featuring a stone kitchen, and a covered patio with hidden TV (perfect for movie night). PLENTY of room to entertain, swim, kayak or just soak up the sun. TRULY a unique and special property with over 4500 sq feet of living space, perfect for all to spread out and enjoy. List of recent Improvements in Supplements. Video features both homes.
This property is off market, which means it's not currently listed for sale or rent on Zillow. This may be different from what's available on other websites or public sources.
