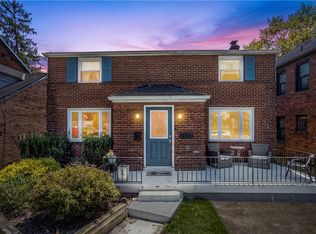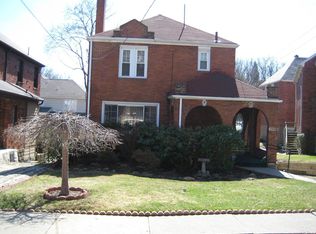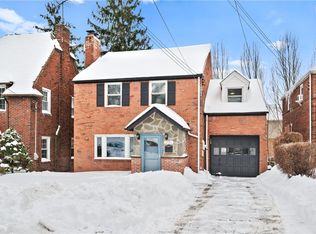You will want to move right into this desirable, well maintained home filled with charm and character. Discerning buyers will appreciate the beautiful hardwood floors, interior French doors, updated bathrooms, fireplaces, and the inviting 3 season room. The large kitchen with ample storage has a lovely bay window. Between the dining room and the 3 season room is a Bonus room which serves well as an office, family room, or play room. Upstairs are 3 bedrooms, each with generous, organized, closet space and 2 windows. The lower level houses a one car garage, plus there are 2 outside carports. Great curb appeal, the front porch is an ideal spot to enjoy this sidewalk community. There is minimal yard which means low maintenance! Nearby are parks, shopping, dining & entertainment. Convenient to Shadyside, Oakland & downtown. The home has central air conditioning w/2 mini-spilts, plus hot water heating.
This property is off market, which means it's not currently listed for sale or rent on Zillow. This may be different from what's available on other websites or public sources.


