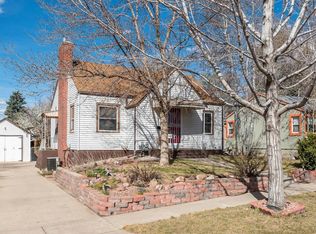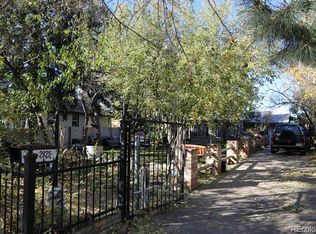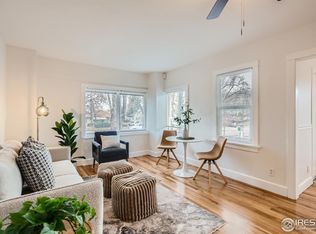Sold for $750,000
$750,000
2931 Eaton Street, Wheat Ridge, CO 80214
3beds
1,745sqft
Single Family Residence
Built in 1940
6,186 Square Feet Lot
$743,300 Zestimate®
$430/sqft
$2,903 Estimated rent
Home value
$743,300
$699,000 - $795,000
$2,903/mo
Zestimate® history
Loading...
Owner options
Explore your selling options
What's special
This stylishly remodeled bungalow blends charm with modern design just steps from the glorious Sloan’s Lake. The open concept main living space is filled with light and welcoming...which is perfect for entertaining or cozy nights in. The main floor features two bedrooms, including a beautiful primary suite with a private ensuite bath for your own use.
Downstairs, a spacious finished basement offers endless possibilities, complete with a large bedroom and a stunning five-piece bathroom that feels like a spa. Step outside and enjoy Colorado living at its finest: a large backyard and thoughtfully designed outdoor space ideal for gatherings, summer evenings, or simply soaking up the sun. With its modern updates, versatile layout, and unbeatable location, this home is the perfect mix of lifestyle and comfort. Solar is free and clear. Buyer and Buyer agent to verify all information.
Zillow last checked: 8 hours ago
Listing updated: October 08, 2025 at 12:55pm
Listed by:
Katherine McCaslin 970-402-9329 katie@milehighluxury.com,
Real Broker, LLC DBA Real
Bought with:
Andrea Bell, 040028930
Kentwood Real Estate Cherry Creek
Source: REcolorado,MLS#: 5507448
Facts & features
Interior
Bedrooms & bathrooms
- Bedrooms: 3
- Bathrooms: 3
- Full bathrooms: 2
- 3/4 bathrooms: 1
- Main level bathrooms: 2
- Main level bedrooms: 2
Bedroom
- Level: Main
Bedroom
- Level: Basement
Bathroom
- Level: Main
Bathroom
- Level: Main
Bathroom
- Level: Basement
Other
- Level: Main
Heating
- Forced Air
Cooling
- Central Air
Appliances
- Included: Dishwasher, Oven, Range, Refrigerator
Features
- Basement: Finished
Interior area
- Total structure area: 1,745
- Total interior livable area: 1,745 sqft
- Finished area above ground: 928
- Finished area below ground: 817
Property
Parking
- Total spaces: 1
- Parking features: Garage
- Garage spaces: 1
Features
- Levels: One
- Stories: 1
Lot
- Size: 6,186 sqft
- Features: Level
Details
- Parcel number: 021098
- Special conditions: Standard
Construction
Type & style
- Home type: SingleFamily
- Property subtype: Single Family Residence
Materials
- Frame
- Roof: Composition
Condition
- Updated/Remodeled
- Year built: 1940
Utilities & green energy
- Sewer: Public Sewer
Community & neighborhood
Location
- Region: Wheat Ridge
- Subdivision: Olinger Gardens
Other
Other facts
- Listing terms: 1031 Exchange,Cash,Conventional,VA Loan
- Ownership: Corporation/Trust
Price history
| Date | Event | Price |
|---|---|---|
| 10/8/2025 | Sold | $750,000$430/sqft |
Source: | ||
| 9/17/2025 | Pending sale | $750,000$430/sqft |
Source: | ||
| 9/11/2025 | Listed for sale | $750,000+59.9%$430/sqft |
Source: | ||
| 6/25/2025 | Sold | $469,000+140.5%$269/sqft |
Source: Public Record Report a problem | ||
| 10/31/2002 | Sold | $195,000$112/sqft |
Source: Public Record Report a problem | ||
Public tax history
| Year | Property taxes | Tax assessment |
|---|---|---|
| 2024 | $2,646 +12.4% | $30,268 |
| 2023 | $2,354 -1.4% | $30,268 +14.5% |
| 2022 | $2,387 +6.6% | $26,443 -2.8% |
Find assessor info on the county website
Neighborhood: 80214
Nearby schools
GreatSchools rating
- 2/10Lumberg Elementary SchoolGrades: PK-6Distance: 0.9 mi
- 3/10Jefferson High SchoolGrades: 7-12Distance: 1 mi
Schools provided by the listing agent
- Elementary: Lumberg
- Middle: Jefferson
- High: Jefferson
- District: Jefferson County R-1
Source: REcolorado. This data may not be complete. We recommend contacting the local school district to confirm school assignments for this home.
Get a cash offer in 3 minutes
Find out how much your home could sell for in as little as 3 minutes with a no-obligation cash offer.
Estimated market value$743,300
Get a cash offer in 3 minutes
Find out how much your home could sell for in as little as 3 minutes with a no-obligation cash offer.
Estimated market value
$743,300


