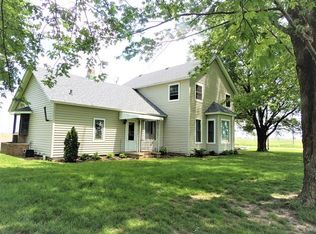Sold for $289,500 on 10/08/25
$289,500
2931 E 10th Rd, Utica, IL 61373
1beds
2,520sqft
Single Family Residence
Built in 1930
2.75 Acres Lot
$295,300 Zestimate®
$115/sqft
$1,018 Estimated rent
Home value
$295,300
$245,000 - $357,000
$1,018/mo
Zestimate® history
Loading...
Owner options
Explore your selling options
What's special
Country living close to town, horses allowed! A private lane leads you home to this spacious 2,520 sq. ft. 4 bedroom home with detached 2 car and 1 car garages situated on a gorgeous 2.75 acre lot with mature trees! Eat-in kitchen offers plenty of light with a beautiful bay window offering views of the outdoors! Separate dining room for more formal occasions. The living room provides French door access to a large family room which gives access to the 2 level deck with built-in seating. A front foyer showcases the gorgeous stairway to the upstairs, which brings beautiful built-ins and 4 bedrooms. The bathroom is spacious and provides double sinks and a newer walk-in shower. The basement, which has indoor access, a tall ceiling and plenty of windows, provides a laundry area with washer and dryer, work sink and a refrigerator. The basement is equipped with a working stool and a shower. Boiler(Nov 2022)
Zillow last checked: 8 hours ago
Listing updated: October 08, 2025 at 12:27pm
Listed by:
Wendy Fulmer 815-252-8280,
Coldwell Banker Today's
Bought with:
NON-NWIAR Member
Northwest Illinois Alliance Of Realtors®
Source: NorthWest Illinois Alliance of REALTORS®,MLS#: 202505597
Facts & features
Interior
Bedrooms & bathrooms
- Bedrooms: 1
- Bathrooms: 1
- Full bathrooms: 1
Primary bedroom
- Level: Upper
- Area: 130
- Dimensions: 10 x 13
Bedroom 2
- Level: Upper
- Area: 169
- Dimensions: 13 x 13
Bedroom 3
- Level: Upper
- Area: 130
- Dimensions: 13 x 10
Dining room
- Level: Main
- Area: 208
- Dimensions: 13 x 16
Family room
- Level: Main
- Area: 336
- Dimensions: 16 x 21
Kitchen
- Level: Main
- Area: 208
- Dimensions: 13 x 16
Living room
- Level: Main
- Area: 270
- Dimensions: 15 x 18
Heating
- Baseboard, Hot Water/Steam, Propane
Cooling
- Central Air
Appliances
- Included: Microwave, Stove/Cooktop, Gas Water Heater
Features
- Basement: Partial
- Has fireplace: No
Interior area
- Total structure area: 2,520
- Total interior livable area: 2,520 sqft
- Finished area above ground: 2,520
- Finished area below ground: 0
Property
Parking
- Total spaces: 3
- Parking features: Detached
- Garage spaces: 3
Features
- Levels: One and One Half
- Stories: 1
- Patio & porch: Deck
Lot
- Size: 2.75 Acres
- Features: City/Town
Details
- Parcel number: 1903401000
Construction
Type & style
- Home type: SingleFamily
- Property subtype: Single Family Residence
Materials
- Aluminum
- Roof: Shingle
Condition
- Year built: 1930
Utilities & green energy
- Electric: Circuit Breakers
- Sewer: Septic Tank
- Water: Well
Community & neighborhood
Location
- Region: Utica
- Subdivision: IL
Other
Other facts
- Ownership: Fee Simple
Price history
| Date | Event | Price |
|---|---|---|
| 10/8/2025 | Sold | $289,500$115/sqft |
Source: | ||
| 9/15/2025 | Contingent | $289,500$115/sqft |
Source: | ||
| 9/15/2025 | Pending sale | $289,500$115/sqft |
Source: | ||
| 9/11/2025 | Listed for sale | $289,500$115/sqft |
Source: | ||
Public tax history
| Year | Property taxes | Tax assessment |
|---|---|---|
| 2024 | $6,201 +14.4% | $82,105 +13.2% |
| 2023 | $5,418 +11.1% | $72,524 +7.5% |
| 2022 | $4,875 +10.1% | $67,452 +6.3% |
Find assessor info on the county website
Neighborhood: 61373
Nearby schools
GreatSchools rating
- 8/10Waltham Elementary SchoolGrades: K-8Distance: 1.9 mi
- 4/10La Salle-Peru Twp High SchoolGrades: 9-12Distance: 7.1 mi
Schools provided by the listing agent
- Elementary: 185 Waltham
- Middle: 185Waltham
- High: La Salle - Peru Township High School 120
- District: 185 Waltham
Source: NorthWest Illinois Alliance of REALTORS®. This data may not be complete. We recommend contacting the local school district to confirm school assignments for this home.

Get pre-qualified for a loan
At Zillow Home Loans, we can pre-qualify you in as little as 5 minutes with no impact to your credit score.An equal housing lender. NMLS #10287.
