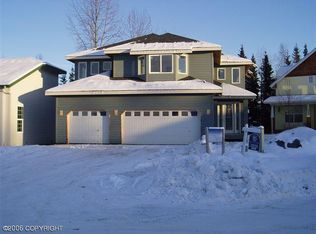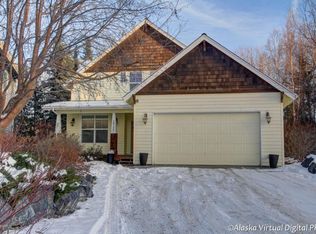Sold on 08/11/25
Price Unknown
2931 Captain Cook Estates Cir, Anchorage, AK 99517
5beds
3,126sqft
Single Family Residence
Built in 2005
6,098.4 Square Feet Lot
$769,300 Zestimate®
$--/sqft
$3,958 Estimated rent
Home value
$769,300
$692,000 - $854,000
$3,958/mo
Zestimate® history
Loading...
Owner options
Explore your selling options
What's special
Recently Renovated 5-Bedroom Home in Desirable Turnagain NeighborhoodWelcome to this beautifully updated home, perfectly situated on a quiet cul-de-sac in the highly sought-after Turnagain area. Offering 3,126 sq ft of living space, this property is designed with both comfort and functionality in mind, making it the ideal family home. The home features five bedrooms, including a spaciousprimary suite with a large walk-in closet and its own private washer and dryer. There's also a convenient main floor bedroom with an adjacent full shower, perfect for guests or multi-generational living. Recent improvements include fresh interior and exterior paint, new carpet throughout, a 2023 furnace, 2020 garage unit heater, new attic insulation, and updated decks, giving this home a fresh, move-in-ready feel. Step outside onto the expansive back deck overlooking a peaceful creek the perfect spot for summer gatherings, morning coffee, or simply unwinding at the end of the day. Homes like this in Turnagain don't come along often. Don't miss your chance to make this one yours. Schedule your private showing today!
Zillow last checked: 8 hours ago
Listing updated: August 11, 2025 at 12:58pm
Listed by:
Yvan C Corbin,
Real Broker Alaska
Bought with:
Luc Corbin
Real Broker Alaska
Yvan C Corbin
Real Broker Alaska
Source: AKMLS,MLS#: 25-6446
Facts & features
Interior
Bedrooms & bathrooms
- Bedrooms: 5
- Bathrooms: 3
- Full bathrooms: 3
Heating
- Fireplace(s), Forced Air, Natural Gas
Appliances
- Included: Dishwasher, Microwave, Range/Oven, Refrigerator, Washer &/Or Dryer
- Laundry: Washer &/Or Dryer Hookup
Features
- Ceiling Fan(s), Den &/Or Office, Pantry, Soaking Tub, Vaulted Ceiling(s)
- Has basement: No
- Has fireplace: Yes
- Common walls with other units/homes: No Common Walls
Interior area
- Total structure area: 3,126
- Total interior livable area: 3,126 sqft
Property
Parking
- Total spaces: 3
- Parking features: Garage Door Opener, Paved, Attached, No Carport
- Attached garage spaces: 3
- Has uncovered spaces: Yes
Features
- Levels: Two
- Stories: 2
- Patio & porch: Deck/Patio
- Exterior features: Private Yard
- Fencing: Fenced
- Waterfront features: Creek, Creek Access
Lot
- Size: 6,098 sqft
- Features: City Lot, Landscaped
Details
- Parcel number: 0100225000001
- Zoning: R2M
- Zoning description: Multi Family Residential
Construction
Type & style
- Home type: SingleFamily
- Property subtype: Single Family Residence
Materials
- Frame, Wood Siding
- Foundation: Unknown - BTV
- Roof: Asphalt,Composition,Shingle
Condition
- New construction: No
- Year built: 2005
Utilities & green energy
- Sewer: Public Sewer
- Water: Public
- Utilities for property: Phone Connected, Cable Connected
Community & neighborhood
Location
- Region: Anchorage
Other
Other facts
- Road surface type: Paved
Price history
| Date | Event | Price |
|---|---|---|
| 8/11/2025 | Sold | -- |
Source: | ||
| 6/25/2025 | Pending sale | $760,000+1.5%$243/sqft |
Source: | ||
| 6/13/2025 | Listed for sale | $749,000+29.2%$240/sqft |
Source: | ||
| 10/30/2018 | Sold | -- |
Source: | ||
| 10/1/2018 | Pending sale | $579,900$186/sqft |
Source: Coldwell Banker Best Properties #18-15204 | ||
Public tax history
| Year | Property taxes | Tax assessment |
|---|---|---|
| 2025 | $11,214 +2% | $710,200 +4.3% |
| 2024 | $10,995 +1.5% | $681,000 +7.1% |
| 2023 | $10,831 +1.3% | $636,000 +0.1% |
Find assessor info on the county website
Neighborhood: Turnagain
Nearby schools
GreatSchools rating
- 6/10Turnagain Elementary SchoolGrades: PK-6Distance: 0.7 mi
- 8/10Romig Middle SchoolGrades: 7-8Distance: 0.4 mi
- 5/10West High SchoolGrades: 9-12Distance: 0.6 mi
Schools provided by the listing agent
- Elementary: Turnagain
- Middle: Romig
- High: West Anchorage
Source: AKMLS. This data may not be complete. We recommend contacting the local school district to confirm school assignments for this home.

