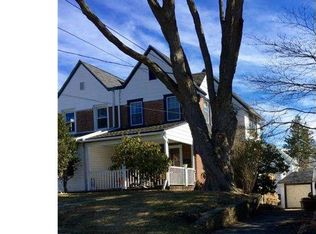You will feel right at home with this architectural gem. The front porch welcomes you to this large and bright twin that has hardwood floors throughout (except 2nd floor bath and kitchen). Newer replacement windows stream light during the day. New central air. Step into the living rm and there is a brick fireplace and mantel to the left. The beautiful staircase is set to the side of the room and there is a large opening to the Dining room that makes the two rooms almost one. The dining room has wainscotting and large windows. To the left of the dining room is the updated kitchen with gleaming white cabinets, butcher block counter tops, A beautiful SS gas range and hood, and a walk-in pantry closet that lights up. The kitchen flows back to a mudroom that houses some storage and a 2nd refrigerator. To the right is a study/office or craft room that overlooks the carport and back yard. The second floor has a MBR - a large room that can handle a king bed and side table as well as other furniture. It has dual lit closets. Finishing the second flr are 2 add'l nice size bedrooms and an updated bath. The 3rd flr is home to a secret wall safe, a large storage room(or walk in closet if you want to make this flr your master suite), cedar closet, 4th bedroom and a bath with vintage claw-foot tub. The electric was updated by the previous owners to accommodate a music studio, the basement is great for storage and houses the boiler and laundry room. There is a separate part of the basement that makes a great wine cellar or storage room. A special home like this doesn't come along often. It's on a block with neighbors that help each other out. This is a walking community with highly rated schools. Walk to center of town, 2 parks, and much more.
This property is off market, which means it's not currently listed for sale or rent on Zillow. This may be different from what's available on other websites or public sources.

