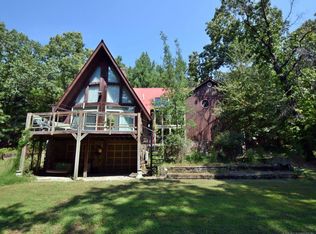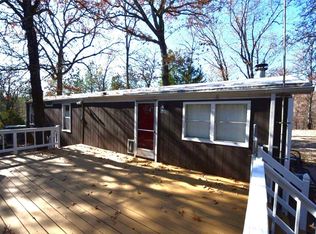Sold for $329,000
$329,000
29303 Hampton Ridge Rd, Proctor, OK 74457
4beds
2,852sqft
Single Family Residence
Built in 1983
20.54 Acres Lot
$360,900 Zestimate®
$115/sqft
$1,987 Estimated rent
Home value
$360,900
Estimated sales range
Not available
$1,987/mo
Zestimate® history
Loading...
Owner options
Explore your selling options
What's special
Leave the World Behind & Escape to this Beautiful Home Surrounded by 20.54 Acres Nestled in the Ozark Foothills of Eastern Oklahoma. Only One Mile from the Scenic Illinois River. Seven Lakes within 30 Miles. This Property is a Outdoor Sportsman’s Paradise. Private Gated Entrance. Mature Trees with Deer Herd, Wet Weather Waterfall, Creek & Cave Spring. Wired for Fiber Optic 1 GBs Internet. Well Water System with Filtration that is Located in the Basement to Prevent Freezing & for Easy Maintenance. Generator for Power Outages. ADT Alarm & Camera System. HAM Radio Antenna on Property. Five Stadium Lights Surrounding Yard. Metal Roof on House. Enclosed Entry Porch with Wood Stove. Large Vaulted Ceiling Living Room with Stunning Views & Sliding Exterior Doors.
Impressive Two-Story Stone Fireplace with Blower that Circulates Through House HVAC Ducts. Chef’s Kitchen with Lots of Counter Space & Storage Cabinets. Large Private Primary Bedroom with Kitchenette & Screened in Porch. 4th Bedroom Ideal as an Office. 575 SF Walkout Basement with Overhead Garage Doors Stays Between 50-70 Degrees All Year. Two Car Garage with Storage. Three Bay Insulated Metal Shop Building to Store All Your Toys. Large Deck with Breathtaking Views of the Property. Excellent Schools in the Westville District. Colleges within Commuting Distance. NWA National Airport 35 Miles. Nearby Shopping in Tahlequah, Siloam Springs, Fayetteville & Rogers/Bentonville. Illinois River Kayak, Canoe & Fish Just 1 Mile Away. Lazy River Campground & Floats 1 Mile. Do Not Miss the Opportunity to Own this Exceptional Property.
Zillow last checked: 8 hours ago
Listing updated: May 31, 2024 at 12:11pm
Listed by:
Brent Clark 918-804-4101,
McGraw, REALTORS
Bought with:
Brent Clark, 158323
McGraw, REALTORS
Source: MLS Technology, Inc.,MLS#: 2406793 Originating MLS: MLS Technology
Originating MLS: MLS Technology
Facts & features
Interior
Bedrooms & bathrooms
- Bedrooms: 4
- Bathrooms: 3
- Full bathrooms: 3
Primary bedroom
- Description: Master Bedroom,Private Bath
- Level: Second
Bedroom
- Description: Bedroom,No Bath
- Level: First
Bedroom
- Description: Bedroom,No Bath
- Level: First
Bedroom
- Description: Bedroom,
- Level: Second
Primary bathroom
- Description: Master Bath,Bathtub,Full Bath
- Level: Second
Bathroom
- Description: Hall Bath,Bathtub,Full Bath
- Level: First
Bathroom
- Description: Hall Bath,Bathtub,Full Bath
- Level: Second
Den
- Description: Den/Family Room,Fireplace
- Level: First
Kitchen
- Description: Kitchen,Country,Eat-In,Island
- Level: First
Utility room
- Description: Utility Room,Inside
- Level: First
Heating
- Central, Electric
Cooling
- Central Air
Appliances
- Included: Built-In Range, Dryer, Microwave, Oven, Range, Refrigerator, Tankless Water Heater, Washer, Electric Oven, Electric Range, Electric Water Heater
- Laundry: Washer Hookup, Electric Dryer Hookup
Features
- Laminate Counters, Other, Vaulted Ceiling(s), Ceiling Fan(s)
- Flooring: Laminate, Other, Tile, Wood
- Windows: Aluminum Frames, Other, Vinyl, Wood Frames
- Basement: Full,Crawl Space,Partial
- Number of fireplaces: 1
- Fireplace features: Glass Doors, Wood Burning, Wood BurningStove
Interior area
- Total structure area: 2,852
- Total interior livable area: 2,852 sqft
Property
Parking
- Total spaces: 4
- Parking features: Attached, Garage, Other, Shelves, Storage, Workshop in Garage
- Attached garage spaces: 4
Features
- Levels: Multi/Split
- Patio & porch: Deck, Porch
- Exterior features: Gravel Driveway, Other
- Pool features: None
- Fencing: None
- Waterfront features: Other
- Body of water: Illinois River
Lot
- Size: 20.54 Acres
- Features: Mature Trees, Other, Stream/Creek, Spring, Wooded
Details
- Additional structures: Workshop
- Parcel number: 048000001062000000
Construction
Type & style
- Home type: SingleFamily
- Architectural style: Split Level
- Property subtype: Single Family Residence
Materials
- Stone Veneer, Wood Siding, Wood Frame
- Foundation: Basement, Crawlspace, Slab
- Roof: Metal
Condition
- Year built: 1983
Utilities & green energy
- Sewer: Septic Tank
- Water: Well
- Utilities for property: Electricity Available, Other
Green energy
- Energy efficient items: Other
Community & neighborhood
Security
- Security features: Safe Room Interior, Security System Owned
Location
- Region: Proctor
- Subdivision: Illinois River Ranch
Other
Other facts
- Listing terms: Conventional,FHA 203(k),FHA,VA Loan
Price history
| Date | Event | Price |
|---|---|---|
| 5/30/2024 | Sold | $329,000$115/sqft |
Source: | ||
| 4/10/2024 | Pending sale | $329,000$115/sqft |
Source: | ||
| 3/29/2024 | Listed for sale | $329,000+75.5%$115/sqft |
Source: | ||
| 3/2/2020 | Sold | $187,500$66/sqft |
Source: | ||
Public tax history
Tax history is unavailable.
Neighborhood: 74457
Nearby schools
GreatSchools rating
- 3/10Westville Elementary SchoolGrades: PK-6Distance: 13.2 mi
- 4/10Westville Junior High SchoolGrades: 7-8Distance: 13.2 mi
- 4/10Westville High SchoolGrades: 9-12Distance: 13.2 mi
Schools provided by the listing agent
- Elementary: Westville
- High: Westville
- District: Westville - Sch Dist (A3)
Source: MLS Technology, Inc.. This data may not be complete. We recommend contacting the local school district to confirm school assignments for this home.

Get pre-qualified for a loan
At Zillow Home Loans, we can pre-qualify you in as little as 5 minutes with no impact to your credit score.An equal housing lender. NMLS #10287.

