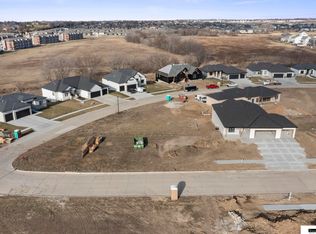Sold for $694,108
$694,108
2930 Walter Ter, Roca, NE 68430
5beds
3,040sqft
Single Family Residence
Built in 2023
9,583.2 Square Feet Lot
$671,100 Zestimate®
$228/sqft
$3,074 Estimated rent
Home value
$671,100
$638,000 - $705,000
$3,074/mo
Zestimate® history
Loading...
Owner options
Explore your selling options
What's special
Contract Pending Gorgeous! ...the feeling you will have in each room of this newly built Don Johnson Home. From the grand exterior of creamy white hardboard and stone with black accents to every little detail inside, this home exudes elegance. Each finish was carefully chosen to create a timeless look. This plan offers a split bedroom design with a large master suite that includes a large walkin tile shower, dual vanities and a custom closet. The laundry room is conveniently located off of the garage and near the master and kitchen. High ceilings, custom beams and a floor to ceiling stone fireplace center the main living room, along with built in cabinetry and floating shelves. The basement features a large wet bar area, 2 additional bedrooms and great space for entertaining. This home is filled with an abundance of light. It is a walkout and backs to a commons space. Come see and start dreaming about your future home!
Zillow last checked: 8 hours ago
Listing updated: December 18, 2023 at 02:31pm
Listed by:
Krista Zobel 402-440-5587,
Nest Real Estate, LLC
Bought with:
Don Dahlquist, 20010135
HOME Real Estate
Source: GPRMLS,MLS#: 22328892
Facts & features
Interior
Bedrooms & bathrooms
- Bedrooms: 5
- Bathrooms: 3
- Full bathrooms: 2
- 3/4 bathrooms: 1
- Main level bathrooms: 2
Primary bedroom
- Level: Main
- Area: 213.88
- Dimensions: 14.75 x 14.5
Bedroom 2
- Features: Fireplace, 9'+ Ceiling, Ceiling Fan(s), Pantry, Walk-In Closet(s), Wet Bar, Sliding Glass Door, Luxury Vinyl Plank
- Level: Main
- Area: 120
- Dimensions: 12 x 10
Bedroom 3
- Level: Main
- Area: 137.5
- Dimensions: 11 x 12.5
Bedroom 4
- Level: Basement
- Area: 132
- Dimensions: 12 x 11
Bedroom 5
- Level: Third
- Area: 132
- Dimensions: 11 x 12
Family room
- Level: Basement
- Area: 805
- Dimensions: 35 x 23
Kitchen
- Level: Main
- Area: 158.13
- Dimensions: 11.5 x 13.75
Living room
- Level: Main
- Area: 225
- Dimensions: 15 x 15
Basement
- Area: 1790
Heating
- Natural Gas, Forced Air
Cooling
- Central Air
Appliances
- Included: Refrigerator, Washer, Dishwasher, Dryer, Disposal, Microwave
Features
- Flooring: Vinyl, Luxury Vinyl, Tile
- Doors: Sliding Doors
- Basement: Daylight,Egress,Walk-Out Access,Finished
- Number of fireplaces: 1
- Fireplace features: Bedroom, Electric
Interior area
- Total structure area: 3,040
- Total interior livable area: 3,040 sqft
- Finished area above ground: 1,800
- Finished area below ground: 1,240
Property
Parking
- Total spaces: 3
- Parking features: Attached
- Attached garage spaces: 3
Features
- Patio & porch: Porch, Covered Deck
- Exterior features: Sprinkler System, Drain Tile
- Fencing: None
Lot
- Size: 9,583 sqft
- Dimensions: 80.03 x 110.27 89.28 x 105.44
- Features: Up to 1/4 Acre., City Lot, Public Sidewalk, Curb and Gutter, Common Area
Details
- Parcel number: 1631109006000
Construction
Type & style
- Home type: SingleFamily
- Architectural style: Ranch,Traditional
- Property subtype: Single Family Residence
Materials
- Stone, Masonite
- Foundation: Concrete Perimeter
- Roof: Composition
Condition
- New Construction
- New construction: Yes
- Year built: 2023
Details
- Builder name: Don Johnson Homes
Utilities & green energy
- Sewer: Public Sewer
- Water: Public
- Utilities for property: Electricity Available, Natural Gas Available, Water Available, Sewer Available, Storm Sewer, Phone Available, Fiber Optic, Cable Available
Community & neighborhood
Location
- Region: Roca
- Subdivision: Iron Ridge
HOA & financial
HOA
- Has HOA: Yes
- HOA fee: $600 annually
- Association name: Iron Ridge
Other
Other facts
- Listing terms: VA Loan,FHA,Conventional,Cash
- Ownership: Fee Simple
Price history
| Date | Event | Price |
|---|---|---|
| 12/15/2023 | Sold | $694,108-0.1%$228/sqft |
Source: | ||
| 12/1/2023 | Listed for sale | $694,500+520.1%$228/sqft |
Source: | ||
| 4/14/2023 | Sold | $112,000$37/sqft |
Source: | ||
| 3/15/2023 | Pending sale | $112,000$37/sqft |
Source: | ||
| 1/6/2023 | Listed for sale | $112,000-65.6%$37/sqft |
Source: | ||
Public tax history
| Year | Property taxes | Tax assessment |
|---|---|---|
| 2024 | $8,707 +741.1% | $550,500 +764.2% |
| 2023 | $1,035 -15% | $63,700 +1.1% |
| 2022 | $1,218 | $63,000 |
Find assessor info on the county website
Neighborhood: 68430
Nearby schools
GreatSchools rating
- 7/10Cavett Elementary SchoolGrades: PK-5Distance: 1.8 mi
- 7/10Moore Middle SchoolGrades: 6-8Distance: 4.1 mi
- 5/10Southwest High SchoolGrades: 9-12Distance: 2.6 mi
Schools provided by the listing agent
- Elementary: Norris
- Middle: Norris
- High: Norris
- District: Norris
Source: GPRMLS. This data may not be complete. We recommend contacting the local school district to confirm school assignments for this home.
Get pre-qualified for a loan
At Zillow Home Loans, we can pre-qualify you in as little as 5 minutes with no impact to your credit score.An equal housing lender. NMLS #10287.
