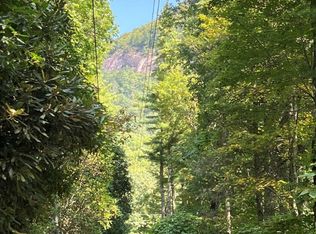The perfect B & B, or family compound. This is only one of a few historic homes in the Highlands area. It was once owned by the renowned botanist Thomas Grant Harbison who worked for the Biltmore estate in 1895. Enjoy the 3+ acres of lush native plantings combined thoughtfully with colorful annuals and perennials in several garden-scapes; one featuring a garden fountain reminiscent of Charleston or Savannah. Centered around the stone fireplace is the kitchen which and eating area - perfect for chilly sleepy mornings in the Mountains. The main floor opens to a grand stone patio and a sleeping porch on the second story -a wonderful southern tradition. The whole house attic is perfect for storage or could be turned into a movie room for the little ones. Only a 4 minute drive to downtown Highlands makes this home close to shopping and dining, yet far enough away from noise and street lights. Own a piece of history in this updated 1921 home.
This property is off market, which means it's not currently listed for sale or rent on Zillow. This may be different from what's available on other websites or public sources.

