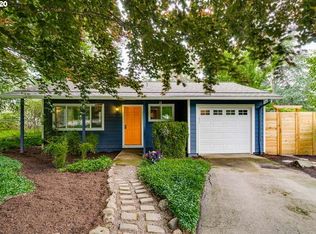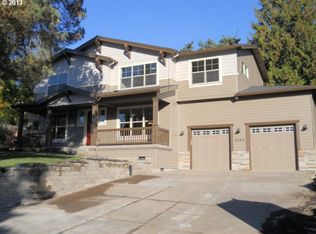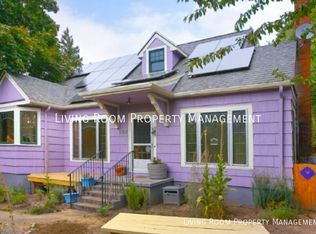Sold
$460,000
2930 SW Hume Ct, Portland, OR 97219
2beds
926sqft
Residential, Single Family Residence
Built in 1948
6,098.4 Square Feet Lot
$450,500 Zestimate®
$497/sqft
$2,335 Estimated rent
Home value
$450,500
$419,000 - $482,000
$2,335/mo
Zestimate® history
Loading...
Owner options
Explore your selling options
What's special
Welcome to this charming 2 bedroom, 1 bath bungalow, perfectly situated just blocks from the heart of Multnomah Village with easy access to coffee shops, restaurants, parks and boutiques. Recent improvement include electrical & plumbing updated, new water heater and updates to the bathroom. [Home Energy Score = 7. HES Report at https://rpt.greenbuildingregistry.com/hes/OR10237351]
Zillow last checked: 8 hours ago
Listing updated: July 08, 2025 at 09:04am
Listed by:
Gayle Clopton 503-816-7424,
Realty First,
Kevin Clopton 503-349-1721,
Realty First
Bought with:
Sharon Marciniak, 200707087
Real Broker
Source: RMLS (OR),MLS#: 682110416
Facts & features
Interior
Bedrooms & bathrooms
- Bedrooms: 2
- Bathrooms: 1
- Full bathrooms: 1
- Main level bathrooms: 1
Primary bedroom
- Features: Closet, Wallto Wall Carpet
- Level: Main
- Area: 165
- Dimensions: 11 x 15
Bedroom 2
- Features: Closet, Wallto Wall Carpet
- Level: Main
- Area: 110
- Dimensions: 10 x 11
Kitchen
- Features: Dishwasher, Nook, Free Standing Range, Free Standing Refrigerator
- Level: Main
- Area: 128
- Width: 16
Living room
- Features: Wallto Wall Carpet
- Level: Main
- Area: 234
- Dimensions: 13 x 18
Heating
- Forced Air
Cooling
- None
Appliances
- Included: Dishwasher, Free-Standing Range, Free-Standing Refrigerator, Range Hood, Washer/Dryer, Electric Water Heater
- Laundry: Laundry Room
Features
- Closet, Nook
- Flooring: Wall to Wall Carpet
- Windows: Double Pane Windows
- Basement: Crawl Space
Interior area
- Total structure area: 926
- Total interior livable area: 926 sqft
Property
Parking
- Total spaces: 1
- Parking features: Driveway, On Street, Garage Door Opener, Detached
- Garage spaces: 1
- Has uncovered spaces: Yes
Accessibility
- Accessibility features: One Level, Utility Room On Main, Accessibility
Features
- Levels: One
- Stories: 1
- Patio & porch: Porch
- Exterior features: Yard
- Fencing: Fenced
Lot
- Size: 6,098 sqft
- Features: Level, On Busline, SqFt 5000 to 6999
Details
- Parcel number: R211252
- Zoning: Res
Construction
Type & style
- Home type: SingleFamily
- Architectural style: Bungalow
- Property subtype: Residential, Single Family Residence
Materials
- Wood Siding
- Foundation: Concrete Perimeter
- Roof: Composition
Condition
- Resale
- New construction: No
- Year built: 1948
Utilities & green energy
- Gas: Gas
- Sewer: Public Sewer
- Water: Public
Community & neighborhood
Security
- Security features: Security Lights
Location
- Region: Portland
- Subdivision: Multnomah Village
Other
Other facts
- Listing terms: Cash,Conventional,FHA,State GI Loan,VA Loan
- Road surface type: Paved
Price history
| Date | Event | Price |
|---|---|---|
| 7/8/2025 | Sold | $460,000-3.2%$497/sqft |
Source: | ||
| 6/17/2025 | Pending sale | $475,000$513/sqft |
Source: | ||
| 5/6/2025 | Price change | $475,000-4%$513/sqft |
Source: | ||
| 4/11/2025 | Listed for sale | $495,000$535/sqft |
Source: | ||
| 12/5/2018 | Listing removed | $1,785$2/sqft |
Source: The Garcia Group | ||
Public tax history
| Year | Property taxes | Tax assessment |
|---|---|---|
| 2025 | $5,400 +3.7% | $200,600 +3% |
| 2024 | $5,206 +4% | $194,760 +3% |
| 2023 | $5,006 +2.2% | $189,090 +3% |
Find assessor info on the county website
Neighborhood: Multnomah
Nearby schools
GreatSchools rating
- 10/10Maplewood Elementary SchoolGrades: K-5Distance: 1.2 mi
- 8/10Jackson Middle SchoolGrades: 6-8Distance: 1.1 mi
- 8/10Ida B. Wells-Barnett High SchoolGrades: 9-12Distance: 1.2 mi
Schools provided by the listing agent
- Elementary: Maplewood
- Middle: Jackson
- High: Ida B Wells
Source: RMLS (OR). This data may not be complete. We recommend contacting the local school district to confirm school assignments for this home.
Get a cash offer in 3 minutes
Find out how much your home could sell for in as little as 3 minutes with a no-obligation cash offer.
Estimated market value
$450,500
Get a cash offer in 3 minutes
Find out how much your home could sell for in as little as 3 minutes with a no-obligation cash offer.
Estimated market value
$450,500


