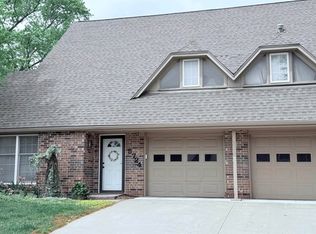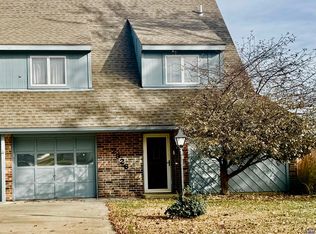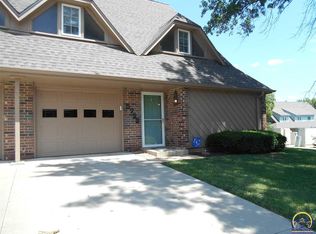Sold
Price Unknown
2930 SW Arrowhead Rd, Topeka, KS 66614
2beds
1,270sqft
Townhouse, Residential
Built in 1975
2,126 Acres Lot
$173,200 Zestimate®
$--/sqft
$1,356 Estimated rent
Home value
$173,200
$163,000 - $184,000
$1,356/mo
Zestimate® history
Loading...
Owner options
Explore your selling options
What's special
Won't believe this one! One of the nicest condo units in Foxcroft 2 with modern upgrades that really boast of class! Ceramic gas fireplace with spot lighting, one bath off entry, beautiful flooring. Updated kitchen cabinets with solid surface counter tops, soft-close drawers and cabinets, glass display case, grey glass splash-back, and all the stainless steel appliances remaining for you. Built-in storage with metal shelves. Updated thermo pane windows and doors, and interior doors. The connected master bath has its own modern remodeled finish. Discover the outdoor brick kitchen with brick inlay patio that is first-class behind your own privacy fence for your enjoyment and entertaining. The basement is open and unfinished to be completed anyway you wish. Garage has an epoxy floor. Pool out back from patio a short distance.
Zillow last checked: 8 hours ago
Listing updated: January 30, 2024 at 12:30pm
Listed by:
Kevin Swift 785-230-1244,
Realty Professionals
Bought with:
Alexander Kaberline, SP00240006
Berkshire Hathaway First
Source: Sunflower AOR,MLS#: 232251
Facts & features
Interior
Bedrooms & bathrooms
- Bedrooms: 2
- Bathrooms: 2
- Full bathrooms: 1
- 1/2 bathrooms: 1
Primary bedroom
- Level: Upper
- Area: 300
- Dimensions: 15X20
Bedroom 2
- Level: Upper
- Area: 182
- Dimensions: 13X14
Dining room
- Level: Main
- Area: 88
- Dimensions: 11X8
Kitchen
- Level: Main
- Area: 88
- Dimensions: 11X8
Laundry
- Level: Basement
Living room
- Level: Main
- Area: 340
- Dimensions: 20X17
Heating
- Natural Gas
Cooling
- Central Air
Appliances
- Included: Electric Cooktop, Microwave, Dishwasher, Refrigerator, Cable TV Available
- Laundry: In Basement
Features
- High Ceilings
- Flooring: Carpet
- Basement: Concrete,Partial,Unfinished
- Number of fireplaces: 1
- Fireplace features: One, Living Room
Interior area
- Total structure area: 1,270
- Total interior livable area: 1,270 sqft
- Finished area above ground: 1,270
- Finished area below ground: 0
Property
Parking
- Parking features: Attached, Auto Garage Opener(s), Garage Door Opener
- Has attached garage: Yes
Features
- Patio & porch: Patio
- Fencing: Fenced,Privacy
Lot
- Size: 2,126 Acres
Details
- Parcel number: R59748
- Special conditions: Standard,Arm's Length
Construction
Type & style
- Home type: Townhouse
- Property subtype: Townhouse, Residential
Materials
- Roof: Architectural Style
Condition
- Year built: 1975
Utilities & green energy
- Water: Public
- Utilities for property: Cable Available
Community & neighborhood
Community
- Community features: Pool
Location
- Region: Topeka
- Subdivision: Foxcroft 2
HOA & financial
HOA
- Has HOA: Yes
- HOA fee: $240 monthly
- Services included: Maintenance Grounds, Snow Removal
- Association name: Highland Management, LLC
Price history
| Date | Event | Price |
|---|---|---|
| 1/29/2024 | Sold | -- |
Source: | ||
| 1/1/2024 | Pending sale | $185,000$146/sqft |
Source: | ||
| 12/31/2023 | Listed for sale | $185,000+32.1%$146/sqft |
Source: | ||
| 1/14/2022 | Sold | -- |
Source: | ||
| 12/12/2021 | Pending sale | $140,000$110/sqft |
Source: | ||
Public tax history
| Year | Property taxes | Tax assessment |
|---|---|---|
| 2025 | -- | $20,692 +2% |
| 2024 | $2,849 +9.4% | $20,287 +12.4% |
| 2023 | $2,605 +9.5% | $18,051 +13% |
Find assessor info on the county website
Neighborhood: Foxcroft
Nearby schools
GreatSchools rating
- 6/10Mcclure Elementary SchoolGrades: PK-5Distance: 0.6 mi
- 6/10Marjorie French Middle SchoolGrades: 6-8Distance: 0.5 mi
- 3/10Topeka West High SchoolGrades: 9-12Distance: 1.2 mi
Schools provided by the listing agent
- Elementary: McClure Elementary School/USD 501
- Middle: French Middle School/USD 501
- High: Topeka West High School/USD 501
Source: Sunflower AOR. This data may not be complete. We recommend contacting the local school district to confirm school assignments for this home.



