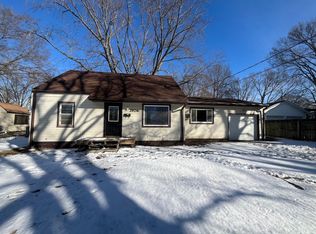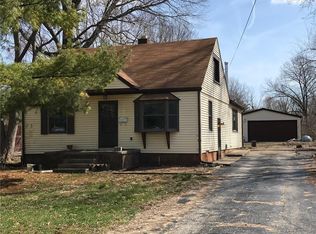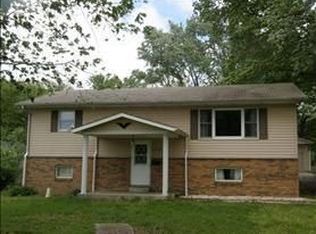White Traditional 2-Story Farmhouse with 4 Bedrooms and 1.5 Bathrooms on over 1.15 acres of land. Morton outbuilding (1200 sq ft) with pneumatic tool access points & ports for air driven tools. Hardwood Flooring in most rooms preserve the charm of this comfortable home. Sunken Family Room has a gorgeous Bay Window w/ seating and French Doors. Updated Eat-In Kitchen with recessed lighting and pantry. Formal Dining Room & Living Room with Fireplace, built in cabinetry and exposed wood beams. Additional rooms on main floor could be used for crafting or work. Spiral Staircase takes you upstairs to 4 Bedrooms & Bath. The Basement offers many rooms for storage and additional work areas. Outside Deck with Trellis is a great place for entertainment and relaxing. A total of 6+ Cars Detached Garages. Rear of property includes chicken housing.
This property is off market, which means it's not currently listed for sale or rent on Zillow. This may be different from what's available on other websites or public sources.


