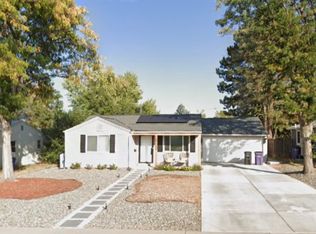Sold for $635,000
$635,000
2930 S Birch Street, Denver, CO 80222
4beds
1,718sqft
Single Family Residence
Built in 1951
7,380 Square Feet Lot
$608,400 Zestimate®
$370/sqft
$2,678 Estimated rent
Home value
$608,400
$572,000 - $651,000
$2,678/mo
Zestimate® history
Loading...
Owner options
Explore your selling options
What's special
Beautifully updated tri-level in University Hills! Don’t miss this charming and move-in-ready home with all the updates you could want. Highlights include beautiful hardwood floors, fresh paint, and abundant natural light throughout. Your kitchen comes equipped with newer appliances (2022) and a brand-new sink (2024). The main floor also features two bedrooms and an updated full bath. Upstairs, you'll find two more bedrooms and a fully remodeled bathroom with an expanded shower (2023). The lower level offers a versatile living space, a wood-burning fireplace, and a remodeled laundry room with a new washer and dryer (2023). Major system upgrades include new HVAC, including three mini-splits to keep you cool in summer (2023), a sump pump (2023), and a radon mitigation system (2022). For outdoor enjoyment, there's a sunroom, a fenced yard, underground sprinklers (2024), an inviting patio, and two storage sheds. Prime location near shopping, dining, High Line Canal Trail, and Eisenhower Park, plus easy access to Cherry Creek, Downtown Denver, and I-25. Schedule your showing today!
Zillow last checked: 8 hours ago
Listing updated: June 24, 2025 at 07:56am
Listed by:
Carla Lane 405-365-6687 carla.lane@porchlightgroup.com,
Porchlight Real Estate Group
Bought with:
Sam Neumann, 100089464
Compass - Denver
Source: REcolorado,MLS#: 8019210
Facts & features
Interior
Bedrooms & bathrooms
- Bedrooms: 4
- Bathrooms: 2
- Full bathrooms: 1
- 3/4 bathrooms: 1
- Main level bathrooms: 1
- Main level bedrooms: 2
Primary bedroom
- Level: Upper
- Area: 171.45 Square Feet
- Dimensions: 12.7 x 13.5
Bedroom
- Level: Main
- Area: 109.2 Square Feet
- Dimensions: 9.1 x 12
Bedroom
- Level: Main
- Area: 102.94 Square Feet
- Dimensions: 12.11 x 8.5
Bedroom
- Description: Non-Conforming, No Closet
- Level: Upper
- Area: 134 Square Feet
- Dimensions: 13.4 x 10
Bathroom
- Level: Main
- Area: 36.72 Square Feet
- Dimensions: 7.2 x 5.1
Bathroom
- Level: Upper
- Area: 37.96 Square Feet
- Dimensions: 7.3 x 5.2
Dining room
- Level: Main
- Area: 65.7 Square Feet
- Dimensions: 7.3 x 9
Family room
- Level: Lower
- Area: 299.52 Square Feet
- Dimensions: 19.2 x 15.6
Kitchen
- Level: Main
- Area: 80.34 Square Feet
- Dimensions: 11.3 x 7.11
Laundry
- Level: Lower
- Area: 107.64 Square Feet
- Dimensions: 6.9 x 15.6
Living room
- Level: Main
- Area: 325.24 Square Feet
- Dimensions: 18.8 x 17.3
Utility room
- Level: Lower
Heating
- Forced Air
Cooling
- Central Air
Features
- Flooring: Wood
- Basement: Crawl Space,Partial
Interior area
- Total structure area: 1,718
- Total interior livable area: 1,718 sqft
- Finished area above ground: 1,718
- Finished area below ground: 0
Property
Features
- Levels: Tri-Level
Lot
- Size: 7,380 sqft
- Features: Level
Details
- Parcel number: 631205006
- Zoning: S-SU-D
- Special conditions: Standard
Construction
Type & style
- Home type: SingleFamily
- Property subtype: Single Family Residence
Materials
- Frame
- Roof: Composition
Condition
- Year built: 1951
Utilities & green energy
- Sewer: Public Sewer
Community & neighborhood
Location
- Region: Denver
- Subdivision: University Hills
Other
Other facts
- Listing terms: Cash,Conventional,FHA,VA Loan
- Ownership: Individual
Price history
| Date | Event | Price |
|---|---|---|
| 6/24/2025 | Sold | $635,000-2.3%$370/sqft |
Source: | ||
| 5/28/2025 | Pending sale | $650,000$378/sqft |
Source: | ||
| 5/16/2025 | Price change | $650,000-3.7%$378/sqft |
Source: | ||
| 3/6/2025 | Listed for sale | $675,000+3.5%$393/sqft |
Source: | ||
| 4/25/2022 | Sold | $652,000+142.4%$380/sqft |
Source: Public Record Report a problem | ||
Public tax history
| Year | Property taxes | Tax assessment |
|---|---|---|
| 2024 | $2,555 +22.5% | $32,980 -8.4% |
| 2023 | $2,087 +3.6% | $36,000 +37.2% |
| 2022 | $2,015 +31.2% | $26,240 -2.8% |
Find assessor info on the county website
Neighborhood: University Hills
Nearby schools
GreatSchools rating
- 5/10Bradley Elementary SchoolGrades: PK-5Distance: 0.3 mi
- 3/10Hamilton Middle SchoolGrades: 6-8Distance: 2.4 mi
- 6/10Thomas Jefferson High SchoolGrades: 9-12Distance: 1.5 mi
Schools provided by the listing agent
- Elementary: Bradley
- Middle: Hamilton
- High: Thomas Jefferson
- District: Denver 1
Source: REcolorado. This data may not be complete. We recommend contacting the local school district to confirm school assignments for this home.
Get a cash offer in 3 minutes
Find out how much your home could sell for in as little as 3 minutes with a no-obligation cash offer.
Estimated market value$608,400
Get a cash offer in 3 minutes
Find out how much your home could sell for in as little as 3 minutes with a no-obligation cash offer.
Estimated market value
$608,400
