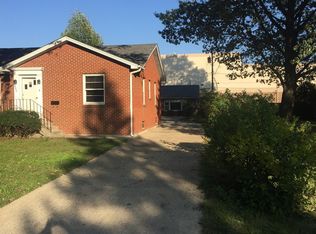Sold for $130,000
$130,000
2930 S 5th St, Southern View, IL 62703
3beds
1,858sqft
Single Family Residence, Residential
Built in 1950
7,800 Square Feet Lot
$150,900 Zestimate®
$70/sqft
$1,606 Estimated rent
Home value
$150,900
$142,000 - $160,000
$1,606/mo
Zestimate® history
Loading...
Owner options
Explore your selling options
What's special
Southern View Subdivision!!!! This seller has been very busy making this home her very own. She has put in the hard work cleaning up the brick patio that was once covered in grass, weeds and moss. She added a new storm door and electronic door lock on the side door. She added a new bathroom vanity with marble top. New vanity mirror lights up if you want it to. She painted the paneling ing the sunroom. Also she had green tree waterproof the south end of the basement wall. She painted the brown cabinets a trendy gray and updated the cabinet hardware. All of this has been her labor of love. She has learned she must move due to her job. Hopefully, the next owner will love it as much as she has in this short time.
Zillow last checked: 8 hours ago
Listing updated: January 08, 2024 at 12:17pm
Listed by:
Brenna Jeffers Offc:217-787-7000,
The Real Estate Group, Inc.
Bought with:
Matthew A West, 475139700
The Real Estate Group, Inc.
Source: RMLS Alliance,MLS#: CA1026387 Originating MLS: Capital Area Association of Realtors
Originating MLS: Capital Area Association of Realtors

Facts & features
Interior
Bedrooms & bathrooms
- Bedrooms: 3
- Bathrooms: 2
- Full bathrooms: 1
- 1/2 bathrooms: 1
Bedroom 1
- Level: Upper
- Dimensions: 20ft 9in x 13ft 9in
Bedroom 2
- Level: Main
- Dimensions: 12ft 1in x 11ft 4in
Bedroom 3
- Level: Main
- Dimensions: 9ft 8in x 12ft 0in
Other
- Area: 443
Family room
- Level: Main
- Dimensions: 18ft 7in x 11ft 4in
Kitchen
- Level: Main
- Dimensions: 18ft 7in x 11ft 9in
Laundry
- Level: Basement
Living room
- Level: Main
- Dimensions: 18ft 7in x 11ft 7in
Main level
- Area: 1075
Upper level
- Area: 340
Heating
- Forced Air
Cooling
- Central Air
Appliances
- Included: Dishwasher, Range Hood, Range, Refrigerator, Gas Water Heater
Features
- Ceiling Fan(s)
- Basement: Full,Partially Finished
Interior area
- Total structure area: 1,415
- Total interior livable area: 1,858 sqft
Property
Parking
- Total spaces: 1
- Parking features: Detached
- Garage spaces: 1
Features
- Patio & porch: Patio, Porch
Lot
- Size: 7,800 sqft
- Dimensions: 52 x 150
- Features: Level
Details
- Parcel number: 2209.0432003
Construction
Type & style
- Home type: SingleFamily
- Property subtype: Single Family Residence, Residential
Materials
- Frame, Aluminum Siding
- Foundation: Block
- Roof: Shingle
Condition
- New construction: No
- Year built: 1950
Utilities & green energy
- Sewer: Public Sewer
- Water: Public
Community & neighborhood
Location
- Region: Southern View
- Subdivision: Southern View
Price history
| Date | Event | Price |
|---|---|---|
| 1/8/2024 | Sold | $130,000+3.2%$70/sqft |
Source: | ||
| 12/10/2023 | Contingent | $126,000$68/sqft |
Source: | ||
| 12/8/2023 | Listed for sale | $126,000+7.7%$68/sqft |
Source: | ||
| 5/5/2023 | Sold | $117,000+3.6%$63/sqft |
Source: | ||
| 4/5/2023 | Pending sale | $112,900$61/sqft |
Source: | ||
Public tax history
| Year | Property taxes | Tax assessment |
|---|---|---|
| 2024 | $3,180 -2.4% | $44,410 +8% |
| 2023 | $3,257 +46.4% | $41,120 +32.5% |
| 2022 | $2,225 +3.9% | $31,042 +4.1% |
Find assessor info on the county website
Neighborhood: 62703
Nearby schools
GreatSchools rating
- 4/10Southern View Elementary SchoolGrades: K-5Distance: 0.5 mi
- 2/10Jefferson Middle SchoolGrades: 6-8Distance: 0.8 mi
- 2/10Springfield Southeast High SchoolGrades: 9-12Distance: 1.9 mi
Schools provided by the listing agent
- Elementary: Southern View II
- Middle: Jefferson
- High: Springfield Southeast
Source: RMLS Alliance. This data may not be complete. We recommend contacting the local school district to confirm school assignments for this home.
Get pre-qualified for a loan
At Zillow Home Loans, we can pre-qualify you in as little as 5 minutes with no impact to your credit score.An equal housing lender. NMLS #10287.
