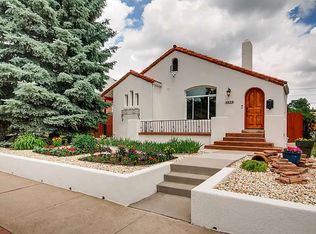Classic Highlands Bungalow Awaits You! Bungalow Credentials Include Vast Entertainment Space, Ideal For Recreation, Dinner Parties & Holiday Gatherings! Rich Wood Floors, Tall Ceilings, Fireplace, Dining Room Features Bay Window And A Built In Hutch. Enjoy A Scrumptious Kitchen - White Cabs, Granite Tops, Breakfast Space & Walk-In Pantry! Master Bedroom & 2nd Bedroom Are Nicely Sized With A Walk-In Closets. 3rd Bedroom Shows As Office, But Can Work For Guest Room As Well And It Overlooks The Lush Gardens! Newer Full Bath With White Tile And Glass Shower Doors. Updates Include AC, Newer Windows & An Oversized 2-Car Garage. Storage Room, Laundry Room & Mechanicals In Basement. Beautiful Grounds Feature Deluxe, Well Cared For Gardens. Out The Door To All You Love - Shop, Dine, Workout In Highland Square & Slo-Hi. Blocks To FnG, Sassafras, Mondo Vino, Orange Theory, Glowlers & Sloan's Lake!
This property is off market, which means it's not currently listed for sale or rent on Zillow. This may be different from what's available on other websites or public sources.
