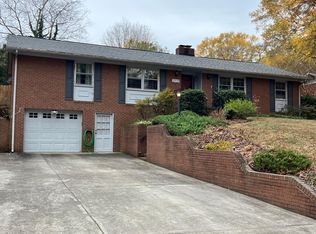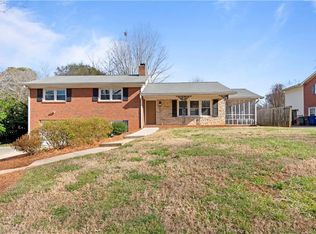Sold for $265,000
$265,000
2930 Northbridge Rd, Winston Salem, NC 27103
3beds
2,376sqft
Stick/Site Built, Residential, Single Family Residence
Built in 1964
0.28 Acres Lot
$332,300 Zestimate®
$--/sqft
$1,861 Estimated rent
Home value
$332,300
$309,000 - $356,000
$1,861/mo
Zestimate® history
Loading...
Owner options
Explore your selling options
What's special
This charming 1960s brick ranch offers 3 bedrooms and 2 bathrooms, blending classic style with modern comfort. Enjoy hardwood floors in the entry and formal living room, where large windows flood the space with natural light. The cozy den features a fireplace and built-in shelves, perfect for relaxing. The U-shaped kitchen includes an island, skylight, and appliances that stay. The primary bedroom boasts a private ensuite, while the other two bedrooms share a full guest bath. A partially finished basement with additional fireplace offers flex space and ample storage. Plus, a lovely sunroom is perfect for unwinding year-round. Being Sold As Is.
Zillow last checked: 8 hours ago
Listing updated: May 29, 2025 at 12:01pm
Listed by:
Robert Wiley 336-682-1281,
Keller Williams Realty Elite
Bought with:
Emily Phipps, 213364
Keller Williams Realty Elite
Source: Triad MLS,MLS#: 1176466 Originating MLS: Winston-Salem
Originating MLS: Winston-Salem
Facts & features
Interior
Bedrooms & bathrooms
- Bedrooms: 3
- Bathrooms: 2
- Full bathrooms: 2
- Main level bathrooms: 2
Primary bedroom
- Level: Main
- Dimensions: 12.5 x 10.25
Bedroom 2
- Level: Main
- Dimensions: 12 x 11.25
Bedroom 3
- Level: Main
- Dimensions: 11.25 x 11
Den
- Level: Main
- Dimensions: 16.5 x 14.5
Kitchen
- Level: Main
- Dimensions: 15 x 9.5
Living room
- Level: Main
- Dimensions: 17.5 x 11.25
Other
- Level: Basement
- Dimensions: 28 x 23
Sunroom
- Level: Main
- Dimensions: 14.33 x 13.33
Heating
- Baseboard, Forced Air, Electric, Oil
Cooling
- Central Air
Appliances
- Included: Dishwasher, Free-Standing Range, Electric Water Heater
- Laundry: Dryer Connection, Washer Hookup
Features
- Ceiling Fan(s), Dead Bolt(s)
- Flooring: Carpet, Tile, Vinyl, Wood
- Basement: Partially Finished, Basement
- Attic: Pull Down Stairs
- Number of fireplaces: 2
- Fireplace features: Basement, Den
Interior area
- Total structure area: 2,619
- Total interior livable area: 2,376 sqft
- Finished area above ground: 1,700
- Finished area below ground: 676
Property
Parking
- Total spaces: 1
- Parking features: Driveway, Garage, Basement
- Attached garage spaces: 1
- Has uncovered spaces: Yes
Features
- Levels: One
- Stories: 1
- Pool features: None
- Fencing: Fenced
Lot
- Size: 0.28 Acres
- Features: Cleared, Sloped, Not in Flood Zone
Details
- Parcel number: 6814601417
- Zoning: RS9
- Special conditions: Owner Sale
Construction
Type & style
- Home type: SingleFamily
- Architectural style: Ranch
- Property subtype: Stick/Site Built, Residential, Single Family Residence
Materials
- Brick, Wood Siding
Condition
- Year built: 1964
Utilities & green energy
- Sewer: Public Sewer
- Water: Public
Community & neighborhood
Location
- Region: Winston Salem
- Subdivision: Mountain Brook
Other
Other facts
- Listing agreement: Exclusive Right To Sell
- Listing terms: Cash,Conventional
Price history
| Date | Event | Price |
|---|---|---|
| 5/29/2025 | Sold | $265,000-3.6% |
Source: | ||
| 5/1/2025 | Pending sale | $275,000 |
Source: | ||
| 4/17/2025 | Listed for sale | $275,000 |
Source: | ||
Public tax history
| Year | Property taxes | Tax assessment |
|---|---|---|
| 2025 | $3,100 +30.4% | $281,300 +66% |
| 2024 | $2,378 +4.8% | $169,500 |
| 2023 | $2,269 +1.9% | $169,500 |
Find assessor info on the county website
Neighborhood: Mountain Brook
Nearby schools
GreatSchools rating
- 5/10Bolton ElementaryGrades: PK-5Distance: 1.6 mi
- 1/10Wiley MiddleGrades: 6-8Distance: 3.7 mi
- 7/10Early College Of Forsyth CountyGrades: 9-12Distance: 1.9 mi
Schools provided by the listing agent
- Elementary: Bolton
- Middle: Wiley
- High: Parkland
Source: Triad MLS. This data may not be complete. We recommend contacting the local school district to confirm school assignments for this home.
Get a cash offer in 3 minutes
Find out how much your home could sell for in as little as 3 minutes with a no-obligation cash offer.
Estimated market value$332,300
Get a cash offer in 3 minutes
Find out how much your home could sell for in as little as 3 minutes with a no-obligation cash offer.
Estimated market value
$332,300

