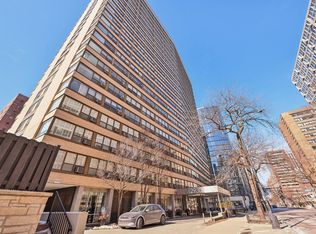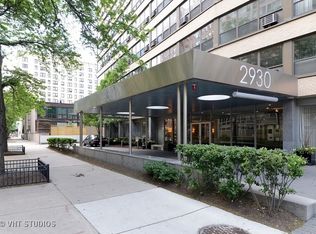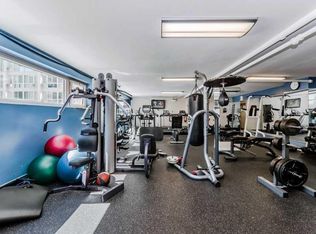Closed
$420,000
2930 N Sheridan Rd APT 1512, Chicago, IL 60657
2beds
1,200sqft
Condominium, Single Family Residence
Built in 1968
-- sqft lot
$430,800 Zestimate®
$350/sqft
$3,322 Estimated rent
Home value
$430,800
$388,000 - $478,000
$3,322/mo
Zestimate® history
Loading...
Owner options
Explore your selling options
What's special
Welcome to this spacious, high-floor Southeast Corner 2 bedroom/2-bathroom condo in a full amenity building conveniently located in Lakeview/Lincoln Park! Gracious natural light pours in from your windows offering city and Lake Michigan views! Large open concept living room easily fits a large, comfy sectional with hardwood floors throughout. Updated eat-in chef's kitchen offers shaker style cabinets, granite countertops, tile backsplash, stainless steel appliances, undermount sink, accent lighting, and an island. Large primary bedroom can easily fit a king-sized bed accompanied by a full en-suite bathroom and large closet. Gracious second bedroom accompanied by a full hallway bathroom. In-unit combo laundry with dedicated storage closet! Exclusive rights to garage valet parking space included along with a storage locker! Full amenity building offers fitness center, coin laundry room, Go Grocer convenience store, common rooftop deck with stunning views perfect for enjoying the air and water show and weekly summer fireworks! Night & weekend door staff, on-site management, hospitality room, Tide laundry lockers, dry cleaner. Great location mere minutes from the lakefront, Diversey Driving Range, Trader Joe's, Fresh Market, Wellington and Diversey CTA stops, and a plethora of dining, shopping, and entertainment options!
Zillow last checked: 8 hours ago
Listing updated: July 21, 2025 at 01:37pm
Listing courtesy of:
Alex Menoni 708-790-8521,
@properties Christie's International Real Estate
Bought with:
Van Pezzello
Keller Williams ONEChicago
Source: MRED as distributed by MLS GRID,MLS#: 12358780
Facts & features
Interior
Bedrooms & bathrooms
- Bedrooms: 2
- Bathrooms: 2
- Full bathrooms: 2
Primary bedroom
- Features: Flooring (Hardwood), Bathroom (Full)
- Level: Main
- Area: 240 Square Feet
- Dimensions: 12X20
Bedroom 2
- Features: Flooring (Hardwood)
- Level: Main
- Area: 140 Square Feet
- Dimensions: 10X14
Dining room
- Features: Flooring (Hardwood)
- Level: Main
- Area: 64 Square Feet
- Dimensions: 8X8
Kitchen
- Features: Kitchen (Island, Granite Counters), Flooring (Hardwood)
- Level: Main
- Area: 150 Square Feet
- Dimensions: 10X15
Laundry
- Level: Main
- Area: 15 Square Feet
- Dimensions: 3X5
Living room
- Features: Flooring (Hardwood), Window Treatments (Shades)
- Level: Main
- Area: 315 Square Feet
- Dimensions: 21X15
Heating
- Radiant
Cooling
- Wall Unit(s), Zoned
Appliances
- Included: Microwave, Dishwasher, Refrigerator, Washer, Dryer, Stainless Steel Appliance(s)
- Laundry: Washer Hookup, In Unit, Laundry Closet
Features
- Flooring: Hardwood
- Basement: None
Interior area
- Total structure area: 0
- Total interior livable area: 1,200 sqft
Property
Parking
- Total spaces: 1
- Parking features: On Site, Garage Owned, Attached, Garage
- Attached garage spaces: 1
Accessibility
- Accessibility features: No Disability Access
Features
- Patio & porch: Roof Deck, Deck
- Exterior features: Outdoor Grill
- Has view: Yes
- View description: Front of Property
- Water view: Front of Property
Details
- Parcel number: 14281180531171
- Special conditions: Corporate Relo
- Other equipment: TV-Cable
Construction
Type & style
- Home type: Condo
- Property subtype: Condominium, Single Family Residence
Materials
- Brick, Concrete
Condition
- New construction: No
- Year built: 1968
Utilities & green energy
- Electric: 100 Amp Service
- Sewer: Public Sewer
- Water: Lake Michigan
Community & neighborhood
Security
- Security features: Carbon Monoxide Detector(s)
Location
- Region: Chicago
HOA & financial
HOA
- Has HOA: Yes
- HOA fee: $703 monthly
- Amenities included: Bike Room/Bike Trails, Door Person, Elevator(s), Exercise Room, Storage, On Site Manager/Engineer, Party Room, Sundeck, Valet/Cleaner
- Services included: Heat, Water, Parking, Insurance, Security, Doorman, Cable TV, Exercise Facilities, Exterior Maintenance, Lawn Care, Scavenger, Snow Removal
Other
Other facts
- Listing terms: Conventional
- Ownership: Condo
Price history
| Date | Event | Price |
|---|---|---|
| 7/21/2025 | Sold | $420,000+5%$350/sqft |
Source: | ||
| 6/4/2025 | Pending sale | $400,000$333/sqft |
Source: | ||
| 6/2/2025 | Listed for sale | $400,000+19.4%$333/sqft |
Source: | ||
| 1/22/2016 | Sold | $335,000+5%$279/sqft |
Source: | ||
| 12/18/2015 | Pending sale | $319,000$266/sqft |
Source: Baird & Warner #09057948 Report a problem | ||
Public tax history
| Year | Property taxes | Tax assessment |
|---|---|---|
| 2023 | $7,311 +2.6% | $34,649 |
| 2022 | $7,127 +2.3% | $34,649 |
| 2021 | $6,968 +7.5% | $34,649 +19.1% |
Find assessor info on the county website
Neighborhood: Lake View
Nearby schools
GreatSchools rating
- 9/10Nettelhorst Elementary SchoolGrades: PK-8Distance: 0.5 mi
- 3/10Lake View High SchoolGrades: 9-12Distance: 2 mi
Schools provided by the listing agent
- District: 299
Source: MRED as distributed by MLS GRID. This data may not be complete. We recommend contacting the local school district to confirm school assignments for this home.

Get pre-qualified for a loan
At Zillow Home Loans, we can pre-qualify you in as little as 5 minutes with no impact to your credit score.An equal housing lender. NMLS #10287.


