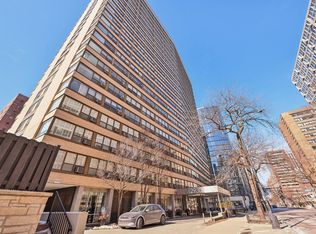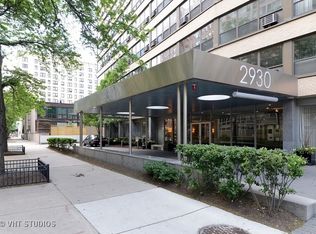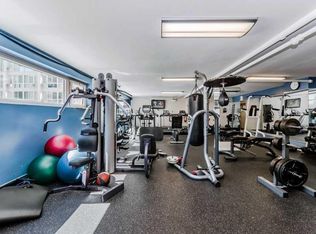Closed
$250,000
2930 N Sheridan Rd APT 1003, Chicago, IL 60657
1beds
--sqft
Condominium, Single Family Residence
Built in ----
-- sqft lot
$255,100 Zestimate®
$--/sqft
$2,251 Estimated rent
Home value
$255,100
$230,000 - $283,000
$2,251/mo
Zestimate® history
Loading...
Owner options
Explore your selling options
What's special
Excellent Location: Spacious 1 Bedroom, 1 Bath Condo: Granite countertops, SS/Appliances & washer/dryer hookup: Spacious closet: Pet-friendly building: Easy access to bus, Short walk to park & Harbor/Lake, Lincoln Park Zoo, retail shops, restaurants, nightlife/entertainment, hospital. Fitness room: Party room: Awesome views from roof terrace/sundeck: On-site management and convenient store: Great Value.
Zillow last checked: 8 hours ago
Listing updated: August 04, 2025 at 07:06pm
Listing courtesy of:
Gene Villamiel 708-345-1400,
Villa Miel Realty, Inc.,
Jocelyn Macabulos 708-528-2653,
Villa Miel Realty, Inc.
Bought with:
Grigory Pekarsky
Vesta Preferred LLC
Source: MRED as distributed by MLS GRID,MLS#: 12360805
Facts & features
Interior
Bedrooms & bathrooms
- Bedrooms: 1
- Bathrooms: 1
- Full bathrooms: 1
Primary bedroom
- Features: Flooring (Carpet), Bathroom (Full)
- Level: Main
- Area: 168 Square Feet
- Dimensions: 14X12
Dining room
- Features: Flooring (Hardwood)
- Level: Main
- Dimensions: COMBO
Kitchen
- Features: Kitchen (Island), Flooring (Hardwood)
- Level: Main
- Area: 120 Square Feet
- Dimensions: 12X10
Living room
- Features: Flooring (Hardwood)
- Level: Main
- Area: 238 Square Feet
- Dimensions: 17X14
Heating
- Radiant, Indv Controls
Cooling
- Wall Unit(s)
Appliances
- Included: Range, Microwave, Dishwasher, Refrigerator, Stainless Steel Appliance(s)
- Laundry: Washer Hookup
Features
- Storage
- Flooring: Hardwood
- Windows: Screens
- Basement: None
Interior area
- Total structure area: 0
Property
Parking
- Parking features: Asphalt, Brick Driveway, Shared Driveway, Side Driveway
- Has uncovered spaces: Yes
Accessibility
- Accessibility features: No Disability Access
Details
- Parcel number: 14281180531102
- Special conditions: None
Construction
Type & style
- Home type: Condo
- Property subtype: Condominium, Single Family Residence
Materials
- Brick, Concrete
- Foundation: Concrete Perimeter
Condition
- New construction: No
Utilities & green energy
- Electric: Circuit Breakers
- Sewer: Public Sewer
- Water: Public
Community & neighborhood
Security
- Security features: Carbon Monoxide Detector(s)
Location
- Region: Chicago
HOA & financial
HOA
- Has HOA: Yes
- HOA fee: $434 monthly
- Amenities included: Bike Room/Bike Trails, Door Person, Coin Laundry, Elevator(s), Exercise Room, Storage, On Site Manager/Engineer, Party Room, Sundeck, Receiving Room, Security Door Lock(s), Service Elevator(s)
- Services included: Heat, Water, Insurance, Security, Doorman, Cable TV, Exercise Facilities, Exterior Maintenance, Lawn Care, Scavenger, Snow Removal
Other
Other facts
- Listing terms: Conventional
- Ownership: Condo
Price history
| Date | Event | Price |
|---|---|---|
| 8/4/2025 | Sold | $250,000+1.2% |
Source: | ||
| 5/14/2025 | Contingent | $247,000 |
Source: | ||
| 5/9/2025 | Listed for sale | $247,000+10.8% |
Source: | ||
| 12/22/2021 | Listing removed | -- |
Source: | ||
| 10/29/2021 | Price change | $223,000-5.1% |
Source: | ||
Public tax history
| Year | Property taxes | Tax assessment |
|---|---|---|
| 2023 | $4,549 +2.6% | $21,559 |
| 2022 | $4,434 +2.3% | $21,559 |
| 2021 | $4,335 +8.2% | $21,559 +19.9% |
Find assessor info on the county website
Neighborhood: Lake View
Nearby schools
GreatSchools rating
- 9/10Nettelhorst Elementary SchoolGrades: PK-8Distance: 0.5 mi
- 3/10Lake View High SchoolGrades: 9-12Distance: 2 mi
Schools provided by the listing agent
- District: 299
Source: MRED as distributed by MLS GRID. This data may not be complete. We recommend contacting the local school district to confirm school assignments for this home.

Get pre-qualified for a loan
At Zillow Home Loans, we can pre-qualify you in as little as 5 minutes with no impact to your credit score.An equal housing lender. NMLS #10287.
Sell for more on Zillow
Get a free Zillow Showcase℠ listing and you could sell for .
$255,100
2% more+ $5,102
With Zillow Showcase(estimated)
$260,202

