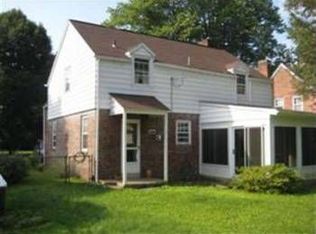Located in the heart of Camp Hill Borough on a quaint street, this home has been meticulously maintained and will not disappoint! Walk through the front door to be greeted by beautiful hardwood floors that flow through to the bright dining room. The living room boasts a charming fireplace adorned by built in shelves and large bow window offering plenty of natural light. The updated kitchen features quartz countertops, stainless steel appliances and beautiful white, soft-close cabinetry. Toward the back of the home, you will find a tiled mudroom, complete with a convenient powder room. Step outside to the beautifully landscaped backyard, with both a patio and deck, the perfect spot for summer barbecues. Head upstairs to find 3 bedrooms, all with beautiful hardwood flooring, and a bathroom including updated tile flooring and vanity. Bonus room on the 3rd floor, which can be used a 4th bedroom, playroom, office, or craft room…. The possibilities are endless! Newer Pella windows throughout the home and efficient gas heat! This home is a joy to own!
This property is off market, which means it's not currently listed for sale or rent on Zillow. This may be different from what's available on other websites or public sources.

