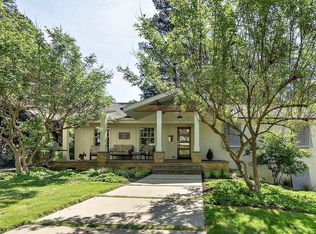Sold for $822,500 on 06/26/25
$822,500
2930 Hostetler St, Raleigh, NC 27609
3beds
2,005sqft
Single Family Residence, Residential
Built in 1964
0.34 Acres Lot
$813,300 Zestimate®
$410/sqft
$2,782 Estimated rent
Home value
$813,300
$773,000 - $854,000
$2,782/mo
Zestimate® history
Loading...
Owner options
Explore your selling options
What's special
A home to remodel to one's liking or perhaps a new home would sit proudly on this deep corner lot bordering the Walden Place cul-de-sac, which together with its considerable street frontage offers unique home-design options. Enjoy the close proximity to North Hills, the Village District, Crabtree Valley, and notable public and private schools such as St. David's and Our Lady of Lourdes. Within walking distance are two parks for your family to enjoy, Fallon Park and Rothgeb Park, as is access to the Greenway. The 14x36 gunite pool is ideally-located on the lot not to limit the home-design possibilities.
Zillow last checked: 8 hours ago
Listing updated: October 28, 2025 at 12:40am
Listed by:
Nelson Bunn 919-424-8130,
Hodge & Kittrell Sotheby's Int
Bought with:
Ann-Cabell Baum, 224873
Glenwood Agency, LLC
Source: Doorify MLS,MLS#: 10079762
Facts & features
Interior
Bedrooms & bathrooms
- Bedrooms: 3
- Bathrooms: 3
- Full bathrooms: 2
- 1/2 bathrooms: 1
Heating
- Baseboard, Ceiling, Electric
Cooling
- Central Air
Appliances
- Included: Convection Oven, Dishwasher, Double Oven, Dryer, Electric Range, Electric Water Heater, Refrigerator, Washer
- Laundry: Electric Dryer Hookup, Laundry Room, Lower Level
Features
- Bathtub/Shower Combination, Bookcases, Eat-in Kitchen, Entrance Foyer, Granite Counters, Smooth Ceilings
- Flooring: Brick, Hardwood, Tile
- Doors: Storm Door(s)
- Windows: Screens
- Basement: Daylight, Partially Finished
- Number of fireplaces: 1
- Fireplace features: Family Room, Masonry
Interior area
- Total structure area: 2,005
- Total interior livable area: 2,005 sqft
- Finished area above ground: 1,418
- Finished area below ground: 587
Property
Parking
- Total spaces: 4
- Parking features: Concrete, Driveway, Off Street, On Street, Tandem
- Uncovered spaces: 4
Features
- Levels: Bi-Level, Multi/Split
- Exterior features: Fenced Yard, Storage
- Pool features: Gunite, Heated, In Ground
- Fencing: Back Yard, Chain Link
- Has view: Yes
Lot
- Size: 0.34 Acres
- Dimensions: 63 x 41 x 125 x 104 x 163
- Features: Back Yard, Corner Lot, Front Yard, Hardwood Trees
Details
- Additional structures: Storage
- Parcel number: 1705624807
- Zoning: R-4
- Special conditions: Standard
Construction
Type & style
- Home type: SingleFamily
- Architectural style: Traditional
- Property subtype: Single Family Residence, Residential
Materials
- Brick, HardiPlank Type, Wood Siding
- Foundation: Combination, Slab
- Roof: Asphalt, Shingle
Condition
- New construction: No
- Year built: 1964
Utilities & green energy
- Sewer: Public Sewer
- Water: Public
- Utilities for property: Electricity Connected, Sewer Connected, Water Connected
Community & neighborhood
Location
- Region: Raleigh
- Subdivision: Anderson Heights
Price history
| Date | Event | Price |
|---|---|---|
| 6/26/2025 | Sold | $822,500-3.2%$410/sqft |
Source: | ||
| 5/15/2025 | Pending sale | $849,900$424/sqft |
Source: | ||
| 5/1/2025 | Price change | $849,900-1.1%$424/sqft |
Source: | ||
| 4/14/2025 | Price change | $859,000-2.3%$428/sqft |
Source: | ||
| 4/1/2025 | Price change | $879,000-2.3%$438/sqft |
Source: | ||
Public tax history
| Year | Property taxes | Tax assessment |
|---|---|---|
| 2025 | $6,229 +0.4% | $711,909 |
| 2024 | $6,203 +3.2% | $711,909 +29.6% |
| 2023 | $6,010 +7.6% | $549,521 |
Find assessor info on the county website
Neighborhood: Glenwood
Nearby schools
GreatSchools rating
- 5/10Joyner ElementaryGrades: PK-5Distance: 0.5 mi
- 6/10Oberlin Middle SchoolGrades: 6-8Distance: 1 mi
- 7/10Needham Broughton HighGrades: 9-12Distance: 2 mi
Schools provided by the listing agent
- Elementary: Wake - Joyner
- Middle: Wake - Oberlin
- High: Wake - Broughton
Source: Doorify MLS. This data may not be complete. We recommend contacting the local school district to confirm school assignments for this home.
Get a cash offer in 3 minutes
Find out how much your home could sell for in as little as 3 minutes with a no-obligation cash offer.
Estimated market value
$813,300
Get a cash offer in 3 minutes
Find out how much your home could sell for in as little as 3 minutes with a no-obligation cash offer.
Estimated market value
$813,300
