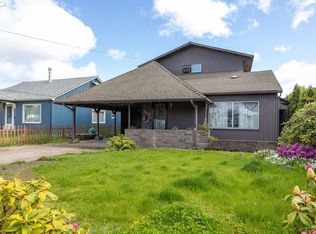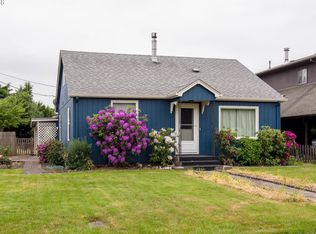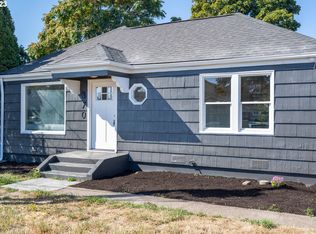Sold
$395,000
2930 Elmira Rd, Eugene, OR 97402
3beds
1,586sqft
Residential, Single Family Residence
Built in 1950
9,147.6 Square Feet Lot
$394,200 Zestimate®
$249/sqft
$2,189 Estimated rent
Home value
$394,200
$374,000 - $418,000
$2,189/mo
Zestimate® history
Loading...
Owner options
Explore your selling options
What's special
Discover the perfect blend of modern elegance and 1950s charm in this exquisite home. Featuring built-in storage, hardwoods and arched doorways throughout, this residence offers a remodeled kitchen that is both functional and stylish. The kitchen boasts quartz countertops, ample storage, under-cabinet lighting, a large stainless steel sink with disposal, and newer appliances, complemented by subway tile accents. Step outside to a spacious yard adorned with a variety of fruit trees, ideal for entertaining guests. The home is bathed in natural light, creating a bright and inviting atmosphere. It is ready for you to infuse your personal touch. Additional highlights include a newly remodeled bathroom, vinyl plank flooring, a cozy pellet wood stove, and a fully fenced property. For comfort, the home is equipped with three mini splits for efficient ductless heating and air conditioning. This home is a perfect canvas for your dreams.
Zillow last checked: 9 hours ago
Listing updated: July 23, 2025 at 07:41am
Listed by:
Gregory Wirtala 541-485-1400,
Berkshire Hathaway HomeServices Real Estate Professionals
Bought with:
Korenza Jones, 201226865
Hybrid Real Estate
Source: RMLS (OR),MLS#: 552369441
Facts & features
Interior
Bedrooms & bathrooms
- Bedrooms: 3
- Bathrooms: 2
- Full bathrooms: 2
- Main level bathrooms: 2
Primary bedroom
- Features: Bathroom, Closet, Ensuite, Shower, Vinyl Floor
- Level: Main
- Area: 120
- Dimensions: 12 x 10
Bedroom 2
- Features: Closet, Vinyl Floor
- Level: Main
- Area: 132
- Dimensions: 12 x 11
Bedroom 3
- Features: Daylight, Closet, Vinyl Floor
- Level: Main
- Area: 121
- Dimensions: 11 x 11
Dining room
- Features: Eat Bar, Kitchen Dining Room Combo, Vinyl Floor
- Level: Main
- Area: 77
- Dimensions: 11 x 7
Family room
- Features: Bay Window, Exterior Entry, Pellet Stove, Vaulted Ceiling
- Level: Main
- Area: 266
- Dimensions: 19 x 14
Kitchen
- Features: Dishwasher, Disposal, Pantry, Updated Remodeled, Free Standing Range, Free Standing Refrigerator, Quartz
- Level: Main
- Area: 135
- Width: 9
Living room
- Features: Daylight, Hardwood Floors, Wood Floors
- Level: Main
- Area: 234
- Dimensions: 18 x 13
Heating
- Ductless, Mini Split
Cooling
- Has cooling: Yes
Appliances
- Included: Dishwasher, Disposal, Free-Standing Range, Free-Standing Refrigerator, Stainless Steel Appliance(s), Washer/Dryer, Electric Water Heater
- Laundry: Laundry Room
Features
- High Speed Internet, Closet, Eat Bar, Kitchen Dining Room Combo, Vaulted Ceiling(s), Pantry, Updated Remodeled, Quartz, Bathroom, Shower, Tile
- Flooring: Hardwood, Vinyl, Wood
- Windows: Double Pane Windows, Vinyl Frames, Daylight, Bay Window(s)
- Basement: Crawl Space
- Number of fireplaces: 1
- Fireplace features: Pellet Stove
Interior area
- Total structure area: 1,586
- Total interior livable area: 1,586 sqft
Property
Parking
- Total spaces: 1
- Parking features: Driveway, Off Street, Attached
- Attached garage spaces: 1
- Has uncovered spaces: Yes
Accessibility
- Accessibility features: One Level, Accessibility
Features
- Levels: One
- Stories: 1
- Patio & porch: Patio
- Exterior features: Garden, Yard, Exterior Entry
- Fencing: Fenced
Lot
- Size: 9,147 sqft
- Features: Level, SqFt 7000 to 9999
Details
- Additional structures: ToolShed
- Parcel number: 0451441
- Zoning: R-1
Construction
Type & style
- Home type: SingleFamily
- Architectural style: Ranch
- Property subtype: Residential, Single Family Residence
Materials
- Cedar
- Foundation: Concrete Perimeter
- Roof: Composition
Condition
- Resale,Updated/Remodeled
- New construction: No
- Year built: 1950
Utilities & green energy
- Sewer: Public Sewer
- Water: Public
- Utilities for property: Cable Connected
Green energy
- Water conservation: Dual Flush Toilet
Community & neighborhood
Location
- Region: Eugene
Other
Other facts
- Listing terms: Cash,Conventional,FHA,VA Loan
- Road surface type: Concrete, Paved
Price history
| Date | Event | Price |
|---|---|---|
| 7/23/2025 | Sold | $395,000-1.3%$249/sqft |
Source: | ||
| 7/8/2025 | Pending sale | $400,000$252/sqft |
Source: | ||
| 5/5/2025 | Price change | $400,000-3.6%$252/sqft |
Source: | ||
| 4/9/2025 | Listed for sale | $415,000+12.2%$262/sqft |
Source: | ||
| 8/18/2021 | Sold | $370,000$233/sqft |
Source: | ||
Public tax history
| Year | Property taxes | Tax assessment |
|---|---|---|
| 2025 | $3,126 +2.6% | $179,718 +3% |
| 2024 | $3,047 +3% | $174,484 +3% |
| 2023 | $2,958 +4.3% | $169,402 +3% |
Find assessor info on the county website
Neighborhood: Bethel
Nearby schools
GreatSchools rating
- 8/10Fairfield Elementary SchoolGrades: K-5Distance: 0.6 mi
- 1/10Cascade Middle SchoolGrades: 6-8Distance: 1.6 mi
- 4/10Willamette High SchoolGrades: 9-12Distance: 1.7 mi
Schools provided by the listing agent
- Elementary: Fairfield
- Middle: Cascade
- High: Willamette
Source: RMLS (OR). This data may not be complete. We recommend contacting the local school district to confirm school assignments for this home.

Get pre-qualified for a loan
At Zillow Home Loans, we can pre-qualify you in as little as 5 minutes with no impact to your credit score.An equal housing lender. NMLS #10287.


