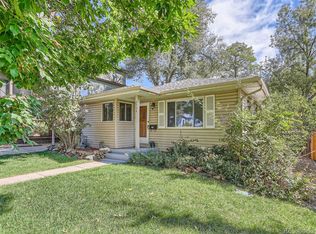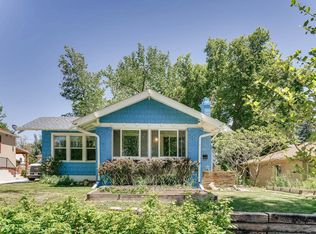Sold for $700,000
$700,000
2930 Eaton Street, Wheat Ridge, CO 80214
4beds
1,807sqft
Single Family Residence
Built in 1939
6,261 Square Feet Lot
$684,700 Zestimate®
$387/sqft
$2,892 Estimated rent
Home value
$684,700
$644,000 - $733,000
$2,892/mo
Zestimate® history
Loading...
Owner options
Explore your selling options
What's special
Open House Sunday 6/30 from 10-11:45! Welcome to your spacious and inviting sanctuary in the heart of a vibrant community! Located just blocks away from Edgewater, Sloans Lake, and West Highlands, and minutes from Crown Hill and Wheat Ridge's bustling 38th Ave. corridor. This home offers unparalleled convenience to shops, restaurants, parks, and more. This charming 4 bedroom, 2 bathroom home boasts over 1800 square feet of beautifully finished living space, highlighted by gleaming hardwood floors, new paint and an airy open floor plan. Step inside to discover multiple living areas perfect for entertaining or relaxing. The covered deck off the living room invites you to unwind outdoors, while a sunroom with a freestanding gas fireplace offers versatile use as a workout room, office, family room, or a convenient mud/gear room for all your outdoor gear. Main level also offers 2 bedrooms and an updated full bath. The functional kitchen is a chef's delight with slab granite countertops, 42" cabinets, and stainless steel appliances, while abundant natural light throughout the home creates a warm and welcoming ambiance. Discover additional living space and flexibility in the fully finished basement, featuring 2 bedrooms (one is non-conforming), a full bath, and convenient laundry facilities with a 2023 LG washer and dryer included. Perfect for guests or extended family, the basement offers a private space. Newer water heater. Outside, you'll find a detached 1-car garage, a spacious driveway, and drought-tolerant landscaping complemented by a flagstone patio and fully fenced yard —a serene retreat for enjoying Colorado's outdoors. Recent upgrades include a new roof, some siding and gutters, tree-trimming and new microwave, ensuring peace of mind and a move-in ready experience. Don't miss the opportunity to make this prime location yours—schedule your showing today!
Zillow last checked: 8 hours ago
Listing updated: October 01, 2024 at 11:10am
Listed by:
Shelle Pennington 303-667-3335 shelle@addisonmaxwell.com,
Addison & Maxwell
Bought with:
Ana Elizalde
The Agency - Denver
Source: REcolorado,MLS#: 7172026
Facts & features
Interior
Bedrooms & bathrooms
- Bedrooms: 4
- Bathrooms: 2
- Full bathrooms: 2
- Main level bathrooms: 1
- Main level bedrooms: 2
Primary bedroom
- Description: West-Facing Bedroom
- Level: Main
- Area: 113.74 Square Feet
- Dimensions: 9.4 x 12.1
Bedroom
- Description: Secondary Bedroom With Morning Sun
- Level: Main
- Area: 104.03 Square Feet
- Dimensions: 10.1 x 10.3
Bedroom
- Description: Large Basement Bedroom With Egress - Can Be Used As A Rec Room, Office, Workout Or Private Guest Suite
- Level: Basement
- Area: 167.4 Square Feet
- Dimensions: 13.5 x 12.4
Bedroom
- Description: Secondary Basement Bedroom (Non-Conforming)
- Level: Basement
- Area: 320.86 Square Feet
- Dimensions: 12.2 x 26.3
Bathroom
- Description: Updated Full Bath
- Level: Main
- Area: 35.5 Square Feet
- Dimensions: 5 x 7.1
Bathroom
- Description: Full Bath With Custom Tile And Access To Laundry
- Level: Basement
- Area: 80.64 Square Feet
- Dimensions: 12.6 x 6.4
Bonus room
- Description: Other Half Of Sunroom - Great Entry Space To Be Used As A Mud/Gear Room, Office Or Workout!
- Level: Main
- Area: 101.1 Square Feet
- Dimensions: 10.11 x 10
Dining room
- Description: New Paint, Hardwood Floors, Room To Entertain
- Level: Main
- Area: 109.81 Square Feet
- Dimensions: 7.9 x 13.9
Family room
- Description: Sunroom Addition With Free-Standing Gas Stove
- Level: Main
- Area: 113.23 Square Feet
- Dimensions: 10.11 x 11.2
Kitchen
- Description: Slab Granite, Stainless Steel Appliances, 42" Cabs With Great Storage
- Level: Main
- Area: 106.64 Square Feet
- Dimensions: 8.6 x 12.4
Laundry
- Description: New 2023 Lg Washer/Dryer Included!
- Level: Basement
- Area: 27.02 Square Feet
- Dimensions: 7.11 x 3.8
Living room
- Description: Bright With Lots Of Natural Light; Access To A Covered Deck, Generously Sized, Open To Dining And Kitchen.
- Level: Main
- Area: 219.62 Square Feet
- Dimensions: 15.8 x 13.9
Heating
- Forced Air, Natural Gas
Cooling
- Central Air
Appliances
- Included: Dishwasher, Disposal, Dryer, Gas Water Heater, Microwave, Oven, Refrigerator, Washer
Features
- Eat-in Kitchen, Granite Counters, Open Floorplan, Smoke Free
- Flooring: Carpet, Tile, Wood
- Windows: Double Pane Windows, Window Coverings
- Basement: Finished
- Number of fireplaces: 1
- Fireplace features: Family Room, Free Standing, Gas
- Common walls with other units/homes: No Common Walls
Interior area
- Total structure area: 1,807
- Total interior livable area: 1,807 sqft
- Finished area above ground: 1,063
- Finished area below ground: 744
Property
Parking
- Total spaces: 1
- Parking features: Concrete
- Garage spaces: 1
Features
- Levels: One
- Stories: 1
- Patio & porch: Covered, Deck, Patio
- Exterior features: Private Yard
Lot
- Size: 6,261 sqft
- Features: Level
Details
- Parcel number: 021299
- Special conditions: Standard
Construction
Type & style
- Home type: SingleFamily
- Architectural style: Bungalow
- Property subtype: Single Family Residence
Materials
- Frame, Vinyl Siding, Wood Siding
- Roof: Composition
Condition
- Updated/Remodeled
- Year built: 1939
Utilities & green energy
- Sewer: Public Sewer
- Water: Public
Community & neighborhood
Location
- Region: Wheat Ridge
- Subdivision: Olinger Gardens
Other
Other facts
- Listing terms: Cash,Conventional,FHA,VA Loan
- Ownership: Individual
Price history
| Date | Event | Price |
|---|---|---|
| 7/24/2024 | Sold | $700,000+1.5%$387/sqft |
Source: | ||
| 7/3/2024 | Pending sale | $689,900$382/sqft |
Source: | ||
| 6/28/2024 | Listed for sale | $689,900+79.2%$382/sqft |
Source: | ||
| 4/10/2015 | Sold | $385,000+6.9%$213/sqft |
Source: Public Record Report a problem | ||
| 2/19/2015 | Listed for sale | $360,000+53.2%$199/sqft |
Source: Denver Homes #8847752 Report a problem | ||
Public tax history
| Year | Property taxes | Tax assessment |
|---|---|---|
| 2024 | $3,498 +17.1% | $40,004 |
| 2023 | $2,986 -1.4% | $40,004 +19.3% |
| 2022 | $3,027 +7.1% | $33,539 -2.8% |
Find assessor info on the county website
Neighborhood: 80214
Nearby schools
GreatSchools rating
- 2/10Lumberg Elementary SchoolGrades: PK-6Distance: 1 mi
- 3/10Jefferson High SchoolGrades: 7-12Distance: 1 mi
Schools provided by the listing agent
- Elementary: Lumberg
- Middle: Jefferson
- High: Jefferson
- District: Jefferson County R-1
Source: REcolorado. This data may not be complete. We recommend contacting the local school district to confirm school assignments for this home.
Get a cash offer in 3 minutes
Find out how much your home could sell for in as little as 3 minutes with a no-obligation cash offer.
Estimated market value$684,700
Get a cash offer in 3 minutes
Find out how much your home could sell for in as little as 3 minutes with a no-obligation cash offer.
Estimated market value
$684,700

