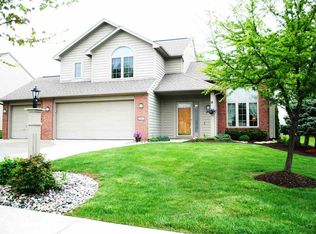OPEN HOUSE Sunday 07-12-2020, 5 - 7 PM.This well maintained 4 bedroom, 2.5 bath home is in the NACS district and is move in ready. New roof in 2019, updated windows in 2018, HVAC in 2017, water heater in 2019, dishwasher in 2016 and microwave in 2017. The main floor offers 3 living areas...formal living, family room with a gas log fireplace and the bonus of a vaulted 4 season room with windows all around!! The kitchen is a cooks dream with cabinets and counters all around and a walk in pantry. The master bedroom is spacious and has a vaulted ceiling as well as a walk-in closet and private full bath. The upstairs is complete with 3 additional spacious bedrooms, a full bath and a loft that overlooks the family room. The oversized garage has plenty of room for additional items. This home is conveniently located to schools, restaurants, PRMC and shopping.
This property is off market, which means it's not currently listed for sale or rent on Zillow. This may be different from what's available on other websites or public sources.
