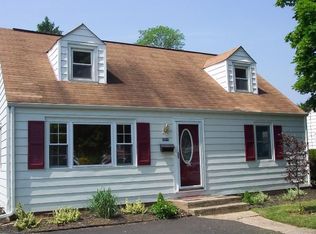Sold for $380,000
$380,000
2930 E County Line Rd, Hatboro, PA 19040
4beds
1,624sqft
Single Family Residence
Built in 1949
9,240 Square Feet Lot
$457,400 Zestimate®
$234/sqft
$2,880 Estimated rent
Home value
$457,400
$435,000 - $480,000
$2,880/mo
Zestimate® history
Loading...
Owner options
Explore your selling options
What's special
This 4 bedroom, 2 full bath Cape Cod is located in the Upper Moreland School District. And in fact, the district's middle school and one of the elementary schools is within one mile of the house. The living room flows nicely into the large dining/kitchen area. Directly off of this space is a wonderful 3 season room. The primary bedroom and one additional bedroom is on the first floor, and you will find two more generous sized bedrooms upstairs. The private fenced in back yard has quite a bit of room for vegetable gardens, swing sets, and other outdoor activities. The shed, which is located in the back corner of the property, has electricity which lends itself wonderfully for a workshop. There are also 2 outlets in the yard area for your outdoor living needs. When you get done enjoying your time in the lovely back yard, you can find many things to do within a short distance. There is an abundance of shopping options, a movie theater, and countless parks. And if you're looking to 'get out of town' you can make your way to the two train stations a short distance away, or jump on the turnpike at Willow Grove. The present owner has added many updates during ownership, and just recently replaced all of the carpet on the second floor and stairs. Once you step inside the home, you will see how this home has been taken care of over the years. There is absolutely nothing that has to be done in this home, except walking through that front door!
Zillow last checked: 8 hours ago
Listing updated: August 09, 2023 at 05:01pm
Listed by:
Anita Serge 610-504-1183,
Coldwell Banker Realty
Bought with:
Jeanne Polizzi, RS289379
Coldwell Banker Realty
Source: Bright MLS,MLS#: PAMC2077216
Facts & features
Interior
Bedrooms & bathrooms
- Bedrooms: 4
- Bathrooms: 2
- Full bathrooms: 2
- Main level bathrooms: 1
- Main level bedrooms: 2
Basement
- Area: 0
Heating
- Forced Air, Natural Gas
Cooling
- Central Air, Electric
Appliances
- Included: Dishwasher, Disposal, Dryer, Energy Efficient Appliances, Exhaust Fan, Ice Maker, Self Cleaning Oven, Oven/Range - Gas, Stainless Steel Appliance(s), Washer, Water Heater, Gas Water Heater
- Laundry: In Basement
Features
- Ceiling Fan(s), Combination Kitchen/Dining, Dining Area, Entry Level Bedroom, Floor Plan - Traditional, Eat-in Kitchen, Kitchen - Table Space, Recessed Lighting, Bathroom - Tub Shower, Dry Wall
- Flooring: Carpet, Ceramic Tile, Concrete, Engineered Wood
- Windows: Bay/Bow, Casement, Double Pane Windows, Screens, Sliding, Storm Window(s)
- Basement: Full,Interior Entry,Concrete,Sump Pump,Unfinished,Windows
- Has fireplace: No
Interior area
- Total structure area: 1,624
- Total interior livable area: 1,624 sqft
- Finished area above ground: 1,624
- Finished area below ground: 0
Property
Parking
- Parking features: Driveway
- Has uncovered spaces: Yes
Accessibility
- Accessibility features: Accessible Doors, Doors - Lever Handle(s), Accessible Kitchen
Features
- Levels: One and One Half
- Stories: 1
- Patio & porch: Enclosed, Porch
- Exterior features: Flood Lights, Rain Gutters, Sidewalks
- Pool features: None
Lot
- Size: 9,240 sqft
- Dimensions: 60.00 x 0.00
Details
- Additional structures: Above Grade, Below Grade
- Parcel number: 590003445006
- Zoning: RESIDENTIAL
- Special conditions: Standard
Construction
Type & style
- Home type: SingleFamily
- Architectural style: Cape Cod
- Property subtype: Single Family Residence
Materials
- Vinyl Siding, Block, CPVC/PVC
- Foundation: Block, Pillar/Post/Pier
- Roof: Architectural Shingle
Condition
- Good
- New construction: No
- Year built: 1949
Utilities & green energy
- Sewer: Public Sewer
- Water: Public
- Utilities for property: Natural Gas Available, Electricity Available, Cable Connected
Green energy
- Energy efficient items: Appliances
Community & neighborhood
Security
- Security features: Smoke Detector(s)
Location
- Region: Hatboro
- Subdivision: None Available
- Municipality: UPPER MORELAND TWP
Other
Other facts
- Listing agreement: Exclusive Right To Sell
- Listing terms: Cash,Conventional,FHA,VA Loan
- Ownership: Fee Simple
Price history
| Date | Event | Price |
|---|---|---|
| 8/9/2023 | Sold | $380,000+3.1%$234/sqft |
Source: | ||
| 7/18/2023 | Pending sale | $368,500$227/sqft |
Source: | ||
| 7/16/2023 | Listed for sale | $368,500$227/sqft |
Source: | ||
Public tax history
| Year | Property taxes | Tax assessment |
|---|---|---|
| 2025 | $6,374 +6.5% | $127,390 |
| 2024 | $5,985 | $127,390 |
| 2023 | $5,985 +9.7% | $127,390 |
Find assessor info on the county website
Neighborhood: 19040
Nearby schools
GreatSchools rating
- NAUpper Moreland Intermediate SchoolGrades: 3-5Distance: 0.6 mi
- 7/10Upper Moreland Middle SchoolGrades: 6-8Distance: 0.6 mi
- 6/10Upper Moreland High SchoolGrades: 9-12Distance: 2 mi
Schools provided by the listing agent
- District: Upper Moreland
Source: Bright MLS. This data may not be complete. We recommend contacting the local school district to confirm school assignments for this home.
Get a cash offer in 3 minutes
Find out how much your home could sell for in as little as 3 minutes with a no-obligation cash offer.
Estimated market value$457,400
Get a cash offer in 3 minutes
Find out how much your home could sell for in as little as 3 minutes with a no-obligation cash offer.
Estimated market value
$457,400
