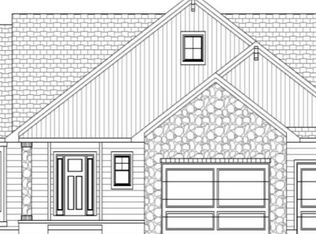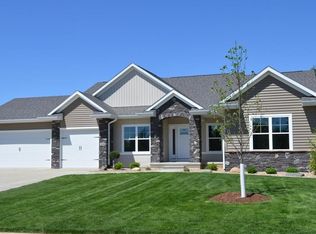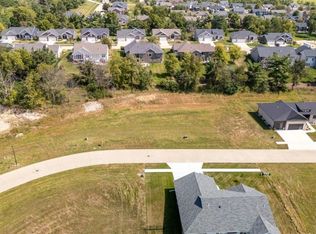Sold for $645,000 on 10/30/24
$645,000
2930 Diamondback Rd, Hiawatha, IA 52233
5beds
3,790sqft
Single Family Residence
Built in 2017
0.41 Acres Lot
$656,200 Zestimate®
$170/sqft
$3,494 Estimated rent
Home value
$656,200
$604,000 - $709,000
$3,494/mo
Zestimate® history
Loading...
Owner options
Explore your selling options
What's special
Welcome to 2930 Diamondback Rd, Hiawatha, IA 52233—an extraordinary custom-built residence by Hancock Construction, where luxury and functionality come together to offer an unparalleled living experience. This exceptional home features 5 spacious bedrooms, 3.5 elegant bathrooms, and an expansive 3790 square feet, designed to exceed every expectation.
Upon entering, you’ll find a grand foyer that opens into a sophisticated great room with vaulted ceilings and exquisite engineered hardwood floors. The floor-to-ceiling stone fireplace serves as a stunning focal point, perfect for cozy gatherings or quiet evenings.
The gourmet kitchen is a culinary dream, featuring sleek quartz countertops and a hidden walk-in pantry. Its seamless flow to a maintenance-free deck makes it ideal for outdoor dining and relaxation.
The home includes a hidden office with serene views, ideal for remote work or study, and is equipped with modern SMART tech, including a Nest thermostat, Ring doorbell, motorized blinds, and exterior lighting, ensuring convenience and security.
The luxurious primary suite is a true retreat, with an en suite bathroom offering a spa-like experience, complete with heated tile floors, a spacious walk-in closet, and high-end fixtures.
The walkout lower level is perfect for entertainment, featuring a custom-designed fireplace, a fully-equipped wet bar with a 2-keg kegerator, and a game room. Enjoy movies on the big screen or step out to the stamped concrete patio, where a stone firepit and lush wooded landscaping await.
Additional features include heated tile floors in both the primary bathroom and lower level bar, enhancing comfort throughout. The fenced-in yard and established landscaping add privacy and beauty, making this home move-in ready and better than new.
With a 3-car attached garage, there is ample space for vehicles and storage, adding to the home's practicality.
Situated in a prestigious neighborhood, this residence offers tranquility and accessibility, with proximity to top-rated schools, shopping, dining, and recreational amenities within the vibrant community of Hiawatha.
This exceptional home at 2930 Diamondback Rd is a rare find, blending modern luxury with timeless elegance. Schedule a showing today to experience firsthand what makes this property truly special.
With its stunning features, thoughtful design, and prime location, this residence is more than just a home—it's a lifestyle. Don’t wait—this dream home won’t last long!
Zillow last checked: 8 hours ago
Listing updated: October 30, 2024 at 02:40pm
Listed by:
Matt Smith 319-431-5859,
RE/MAX CONCEPTS
Bought with:
Brent Votroubek
SKOGMAN REALTY
Source: CRAAR, CDRMLS,MLS#: 2406387 Originating MLS: Cedar Rapids Area Association Of Realtors
Originating MLS: Cedar Rapids Area Association Of Realtors
Facts & features
Interior
Bedrooms & bathrooms
- Bedrooms: 5
- Bathrooms: 4
- Full bathrooms: 3
- 1/2 bathrooms: 1
Other
- Level: First
Heating
- Gas, Radiant Floor
Cooling
- Central Air
Appliances
- Included: Dishwasher, Disposal, Gas Water Heater, Microwave, Range, Refrigerator, Range Hood, Water Softener Rented
- Laundry: Main Level
Features
- Kitchen/Dining Combo, Bath in Primary Bedroom, Main Level Primary, Central Vacuum, Vaulted Ceiling(s), Wired for Sound
- Basement: Full,Walk-Out Access
- Has fireplace: Yes
- Fireplace features: Insert, Gas, Great Room, Recreation Room
Interior area
- Total interior livable area: 3,790 sqft
- Finished area above ground: 2,090
- Finished area below ground: 1,700
Property
Parking
- Total spaces: 3
- Parking features: Attached, Garage, Garage Door Opener
- Attached garage spaces: 3
Features
- Patio & porch: Deck, Patio
- Exterior features: Fence
Lot
- Size: 0.41 Acres
- Dimensions: .412
- Features: See Remarks, Wooded
Details
- Parcel number: 111920600500000
Construction
Type & style
- Home type: SingleFamily
- Architectural style: Ranch
- Property subtype: Single Family Residence
Materials
- Frame, Stone, Vinyl Siding
Condition
- New construction: No
- Year built: 2017
Utilities & green energy
- Sewer: Public Sewer
- Water: Public
- Utilities for property: Cable Connected
Community & neighborhood
Security
- Security features: Security System
Location
- Region: Hiawatha
Other
Other facts
- Listing terms: Cash,Conventional,VA Loan
Price history
| Date | Event | Price |
|---|---|---|
| 10/30/2024 | Sold | $645,000-1.5%$170/sqft |
Source: | ||
| 9/27/2024 | Pending sale | $655,000$173/sqft |
Source: | ||
| 9/13/2024 | Listed for sale | $655,000+11%$173/sqft |
Source: | ||
| 7/6/2021 | Sold | $590,000+1.7%$156/sqft |
Source: | ||
| 5/6/2021 | Pending sale | $579,900$153/sqft |
Source: | ||
Public tax history
| Year | Property taxes | Tax assessment |
|---|---|---|
| 2024 | $9,450 +2.4% | $602,400 +2.9% |
| 2023 | $9,226 +1.3% | $585,400 +26.2% |
| 2022 | $9,112 -6.5% | $463,900 |
Find assessor info on the county website
Neighborhood: 52233
Nearby schools
GreatSchools rating
- 7/10Hiawatha Elementary SchoolGrades: PK-5Distance: 3.3 mi
- 7/10Harding Middle SchoolGrades: 6-8Distance: 4.9 mi
- 5/10John F Kennedy High SchoolGrades: 9-12Distance: 4.1 mi
Schools provided by the listing agent
- Elementary: Hiawatha
- Middle: Harding
- High: Kennedy
Source: CRAAR, CDRMLS. This data may not be complete. We recommend contacting the local school district to confirm school assignments for this home.

Get pre-qualified for a loan
At Zillow Home Loans, we can pre-qualify you in as little as 5 minutes with no impact to your credit score.An equal housing lender. NMLS #10287.
Sell for more on Zillow
Get a free Zillow Showcase℠ listing and you could sell for .
$656,200
2% more+ $13,124
With Zillow Showcase(estimated)
$669,324

