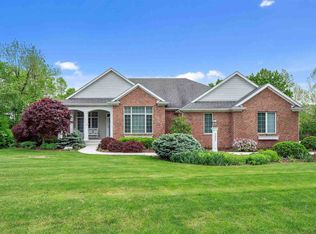Closed
$925,000
2930 Covington Farms Rd, Fort Wayne, IN 46814
4beds
6,124sqft
Single Family Residence
Built in 1994
0.92 Acres Lot
$959,900 Zestimate®
$--/sqft
$4,562 Estimated rent
Home value
$959,900
$864,000 - $1.07M
$4,562/mo
Zestimate® history
Loading...
Owner options
Explore your selling options
What's special
Renowned builder, Roy McNett, built this architectural masterpiece on a stunning lakefront lot. Step inside to experience the breathtaking views of the backyard captured by a full wall of windows in the living room, kitchen, and owner’s suite. Enjoy a time of renewal in the spacious screened porch or a quiet moment in the beautiful den. Cooking is easy in the remodeled kitchen boasting a walk-in pantry, granite counters/island, backsplash, double oven, gas cooktop. The luxurious owner’s suite comes complete with a vaulted bedroom, huge walk-in closet, tiled shower, jet tub, separate vanities, and a private living room with access to the lush backyard. Multiple rooms for entertaining in the LL include the intimate bar in the cove, massive family room with second FP, 4th bedroom, full bath, additional storage, and 4th garage with door access for riding mower. Extensive upgrades within the last few years: roof and deck, 2 furnace/ac units, tankless water heater, various windows. An oversized 3-car garage, walk-in attic access, attic fan, refreshed landscaping, and an amazing view of the lake make this home one-of-a kind. Three photos of the lower level have been staged with furniture but accurately reflect the structure.
Zillow last checked: 8 hours ago
Listing updated: June 19, 2024 at 06:18am
Listed by:
Lynette Johnson Cell:260-403-4895,
North Eastern Group Realty
Bought with:
Michael P McKinney, RB17000517
Mike Thomas Assoc., Inc
Source: IRMLS,MLS#: 202417748
Facts & features
Interior
Bedrooms & bathrooms
- Bedrooms: 4
- Bathrooms: 6
- Full bathrooms: 4
- 1/2 bathrooms: 2
- Main level bedrooms: 1
Bedroom 1
- Level: Main
Bedroom 2
- Level: Upper
Dining room
- Level: Main
- Area: 208
- Dimensions: 16 x 13
Family room
- Level: Lower
- Area: 528
- Dimensions: 33 x 16
Kitchen
- Level: Main
- Area: 300
- Dimensions: 20 x 15
Living room
- Level: Main
- Area: 380
- Dimensions: 20 x 19
Office
- Level: Main
- Area: 252
- Dimensions: 18 x 14
Heating
- Natural Gas, Forced Air
Cooling
- Central Air
Appliances
- Included: Disposal, Range/Oven Hook Up Gas, Dishwasher, Microwave, Refrigerator, Washer, Gas Cooktop, Dehumidifier, Dryer-Electric, Exhaust Fan, Oven-Built-In, Convection Oven, Double Oven, Tankless Water Heater, Water Softener Owned
- Laundry: Dryer Hook Up Gas/Elec, Sink, Main Level
Features
- 1st Bdrm En Suite, Sound System, Bookcases, Ceiling-9+, Ceiling Fan(s), Vaulted Ceiling(s), Walk-In Closet(s), Countertops-Solid Surf, Eat-in Kitchen, Entrance Foyer, Kitchen Island, Pantry, Double Vanity, Stand Up Shower, Tub and Separate Shower, Tub/Shower Combination, Custom Cabinetry
- Flooring: Hardwood, Carpet, Tile, Vinyl
- Windows: Window Treatments, Blinds
- Basement: Full,Walk-Out Access
- Attic: Pull Down Stairs,Storage,Walk-up
- Number of fireplaces: 2
- Fireplace features: Family Room, Living Room
Interior area
- Total structure area: 6,721
- Total interior livable area: 6,124 sqft
- Finished area above ground: 4,058
- Finished area below ground: 2,066
Property
Parking
- Total spaces: 3
- Parking features: Attached, Garage Door Opener, Heated Garage, Garage Utilities, Concrete
- Attached garage spaces: 3
- Has uncovered spaces: Yes
Features
- Levels: Two
- Stories: 2
- Patio & porch: Deck
- Exterior features: Fire Pit
- Has spa: Yes
- Spa features: Jet/Garden Tub
- Fencing: None
- Has view: Yes
- Waterfront features: Waterfront
Lot
- Size: 0.92 Acres
- Dimensions: 159x256x155
- Features: Cul-De-Sac, Few Trees, City/Town/Suburb, Landscaped
Details
- Parcel number: 021117228003.000038
- Other equipment: Intercom
Construction
Type & style
- Home type: SingleFamily
- Architectural style: Traditional
- Property subtype: Single Family Residence
Materials
- Brick, Vinyl Siding, Wood Siding
- Roof: Asphalt
Condition
- New construction: No
- Year built: 1994
Utilities & green energy
- Gas: NIPSCO
- Sewer: Public Sewer
- Water: City, Fort Wayne City Utilities
- Utilities for property: Cable Connected
Community & neighborhood
Security
- Security features: Carbon Monoxide Detector(s), Smoke Detector(s)
Community
- Community features: Sidewalks
Location
- Region: Fort Wayne
- Subdivision: Covington Manor Farms
HOA & financial
HOA
- Has HOA: Yes
- HOA fee: $825 annually
Other
Other facts
- Listing terms: Cash,Conventional
Price history
| Date | Event | Price |
|---|---|---|
| 6/18/2024 | Sold | $925,000 |
Source: | ||
| 5/21/2024 | Pending sale | $925,000 |
Source: | ||
| 5/18/2024 | Listed for sale | $925,000 |
Source: | ||
| 6/3/2022 | Sold | $925,000+8.8% |
Source: | ||
| 4/15/2022 | Pending sale | $850,000 |
Source: | ||
Public tax history
| Year | Property taxes | Tax assessment |
|---|---|---|
| 2024 | $6,835 +36.6% | $822,300 +1.7% |
| 2023 | $5,003 +3.8% | $808,700 +26.6% |
| 2022 | $4,822 +9.9% | $638,800 +7.9% |
Find assessor info on the county website
Neighborhood: 46814
Nearby schools
GreatSchools rating
- 6/10Covington Elementary SchoolGrades: K-5Distance: 0.4 mi
- 6/10Woodside Middle SchoolGrades: 6-8Distance: 0.6 mi
- 10/10Homestead Senior High SchoolGrades: 9-12Distance: 1.4 mi
Schools provided by the listing agent
- Elementary: Covington
- Middle: Woodside
- High: Homestead
- District: MSD of Southwest Allen Cnty
Source: IRMLS. This data may not be complete. We recommend contacting the local school district to confirm school assignments for this home.

Get pre-qualified for a loan
At Zillow Home Loans, we can pre-qualify you in as little as 5 minutes with no impact to your credit score.An equal housing lender. NMLS #10287.
Sell for more on Zillow
Get a free Zillow Showcase℠ listing and you could sell for .
$959,900
2% more+ $19,198
With Zillow Showcase(estimated)
$979,098