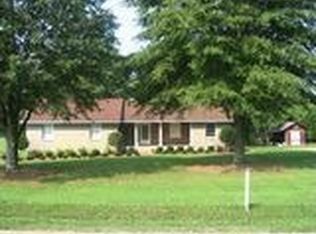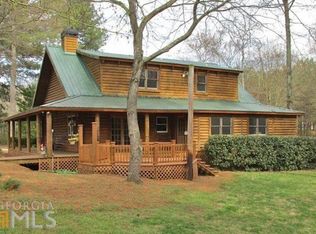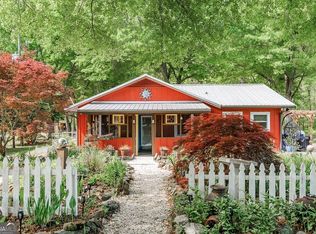Closed
$480,000
2930 Colham Ferry Rd, Watkinsville, GA 30677
4beds
--sqft
Single Family Residence
Built in 1985
3.72 Acres Lot
$477,400 Zestimate®
$--/sqft
$2,820 Estimated rent
Home value
$477,400
$420,000 - $544,000
$2,820/mo
Zestimate® history
Loading...
Owner options
Explore your selling options
What's special
***PRIVATE DRIVEWAY***DO NOT ENTER WITHOUT AN APPOINTMENT** NO TRESPASSING*** Watkinsville, Georgia, is the perfect place to call home, offering a charming small-town atmosphere with the benefits of being close to a larger city. Located in Oconee County, Watkinsville embraces its small-town feel with friendly neighbors, local boutiques, and cozy coffee shops, all while being less than 30 minutes from Athens. It is known known as the "Artland of Georgia" due to its strong support of the arts, with numerous galleries, local artisan shops, and community events like the annual Oconee Cultural Arts Foundation (OCAF) festivals. Turning onto your private, tree lined driveway will lead you to a hidden gem! This spacious ranch home on a full finished basement boast a large covered front porch that is shaded by towering pines that line the edge of the massive, flat front yard. With Fruiting trees and scattered wild flowers, this front porch may easily become your favorite part of the house! Although, the renovated and updated kitchen that overlooks the breakfast area and living room rival the porch! Two large secondary bedrooms flank a fully renovated and sytlish full bathroom. For formal dining, this beautiful home has a seperate large entertaining room that could easily be used for other purposes if a formal dining room is not what you need. On the way to the oversized primary suite, you pass through a combined butlers pantry and laudry area with tons of custom cabinetry and counter space. Thsi home does not lack storeage and thoughtuflness in design. The lower lever has a very large living area, large secondary bedroom and bathroom along with mutliple storeage rooms, workshop area and outdoor access to the garden. Just shy of 4 acres, this land is breathtaking. The home is situated perfectly with a large, private front and side yards, has a large fenced in garden for all of your flowers, vining fruit and vegetables. There is a shed with a ramp and attached chicken coop. The large workshop can be used for so many purposes. It has electric and AC, a covered front porch and a lean-to on 2 sides. If you are looking for a place to call home and have always wanted to have enough land to have a mini-farm, homestead or just a beautiful slice of great coutnry land, look no further! This home, the land and the location is a win-win-win!
Zillow last checked: 8 hours ago
Listing updated: June 29, 2025 at 10:19am
Listed by:
Kate Charbonneau 6783651300,
Keller Williams Realty Atl. Partners
Bought with:
Michelle Farmer, 303057
Athens Real Estate Associates
Source: GAMLS,MLS#: 10467486
Facts & features
Interior
Bedrooms & bathrooms
- Bedrooms: 4
- Bathrooms: 3
- Full bathrooms: 2
- 1/2 bathrooms: 1
- Main level bathrooms: 2
- Main level bedrooms: 3
Dining room
- Features: Separate Room
Kitchen
- Features: Breakfast Bar, Kitchen Island, Walk-in Pantry
Heating
- Electric, Forced Air
Cooling
- Central Air, Dual, Zoned
Appliances
- Included: Dishwasher
- Laundry: In Hall, Other
Features
- Master On Main Level, Walk-In Closet(s)
- Flooring: Carpet, Tile, Vinyl
- Windows: Double Pane Windows
- Basement: Bath Finished,Exterior Entry,Finished,Interior Entry
- Attic: Pull Down Stairs
- Has fireplace: No
- Common walls with other units/homes: No Common Walls
Interior area
- Total structure area: 0
- Finished area above ground: 0
- Finished area below ground: 0
Property
Parking
- Total spaces: 4
- Parking features: Side/Rear Entrance
Features
- Levels: Two
- Stories: 2
- Patio & porch: Deck
- Exterior features: Garden, Other
- Fencing: Other
- Body of water: None
Lot
- Size: 3.72 Acres
- Features: Level, Private
- Residential vegetation: Grassed, Partially Wooded, Wooded
Details
- Additional structures: Other, Outbuilding, Shed(s), Workshop
- Parcel number: B 08 025M
Construction
Type & style
- Home type: SingleFamily
- Architectural style: Country/Rustic,Ranch,Traditional
- Property subtype: Single Family Residence
Materials
- Concrete
- Foundation: Block
- Roof: Composition
Condition
- Resale
- New construction: No
- Year built: 1985
Utilities & green energy
- Electric: 220 Volts
- Sewer: Septic Tank
- Water: Well
- Utilities for property: Cable Available, Electricity Available, Natural Gas Available, Water Available
Community & neighborhood
Security
- Security features: Smoke Detector(s)
Community
- Community features: None
Location
- Region: Watkinsville
- Subdivision: None
HOA & financial
HOA
- Has HOA: No
- Services included: None
Other
Other facts
- Listing agreement: Exclusive Right To Sell
- Listing terms: Cash,Conventional,FHA,VA Loan
Price history
| Date | Event | Price |
|---|---|---|
| 6/27/2025 | Sold | $480,000 |
Source: | ||
| 5/19/2025 | Pending sale | $480,000 |
Source: | ||
| 5/19/2025 | Listed for sale | $480,000 |
Source: | ||
| 5/18/2025 | Pending sale | $480,000 |
Source: | ||
| 3/13/2025 | Listed for sale | $480,000+143.4% |
Source: | ||
Public tax history
| Year | Property taxes | Tax assessment |
|---|---|---|
| 2024 | $2,925 +1.7% | $149,571 +9.9% |
| 2023 | $2,876 +7.4% | $136,056 +15.6% |
| 2022 | $2,679 +9.1% | $117,708 +9.1% |
Find assessor info on the county website
Neighborhood: 30677
Nearby schools
GreatSchools rating
- 8/10Colham Ferry Elementary SchoolGrades: PK-5Distance: 3.1 mi
- 8/10Oconee County Middle SchoolGrades: 6-8Distance: 5.5 mi
- 10/10Oconee County High SchoolGrades: 9-12Distance: 5 mi
Schools provided by the listing agent
- Elementary: Colham Ferry
- High: Oconee County
Source: GAMLS. This data may not be complete. We recommend contacting the local school district to confirm school assignments for this home.
Get pre-qualified for a loan
At Zillow Home Loans, we can pre-qualify you in as little as 5 minutes with no impact to your credit score.An equal housing lender. NMLS #10287.
Sell with ease on Zillow
Get a Zillow Showcase℠ listing at no additional cost and you could sell for —faster.
$477,400
2% more+$9,548
With Zillow Showcase(estimated)$486,948


