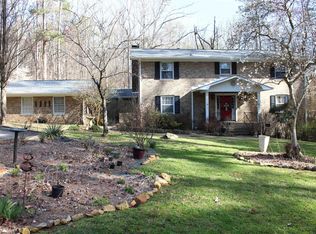Sold for $533,000
$533,000
2930 Coleman Rd, Anniston, AL 36207
5beds
5,857sqft
Single Family Residence
Built in 1973
10.89 Acres Lot
$560,800 Zestimate®
$91/sqft
$2,991 Estimated rent
Home value
$560,800
$460,000 - $690,000
$2,991/mo
Zestimate® history
Loading...
Owner options
Explore your selling options
What's special
Sitting on 10.89 peaceful acres, this spectacular property creates a spacious retreat surrounded by trees and nature, creating the perfect whereabouts for such an exquisite & unique home. Upon arrival you'll notice the beautiful turret, the circular drive, the gazebo, as well as a decorative well, & a 3-car garage. Entering the front door, you'll be awestruck by the charming foyer. You'll fall in love with the oversized rooms that were built for family & entertaining, bay windows, & French doors. It features 5 bedrooms, 6 baths, plenty of closets & storage, a spacious kitchen with an island, a large dining room with built-ins, as well as the enormous family room that has a marble fireplace. An office & a library make for the perfect place to do research & work from home. The huge master features a fireplace as well as a sitting area. The basement offers approximately 1000 sq ft of heated and cooled space as well as a shop and plenty of storage. With an elevator, it truly has it all.
Zillow last checked: 8 hours ago
Listing updated: March 01, 2025 at 11:52am
Listed by:
Jeremy Cromer CELL:2568460403,
Kelly Right Real Estate of Ala
Bought with:
Tyler Hughes
Kelly Right Real Estate of Ala
Source: GALMLS,MLS#: 21407148
Facts & features
Interior
Bedrooms & bathrooms
- Bedrooms: 5
- Bathrooms: 6
- Full bathrooms: 3
- 1/2 bathrooms: 3
Primary bedroom
- Level: Second
Bedroom 1
- Level: Second
Bedroom 2
- Level: Second
Bedroom 3
- Level: Second
Bedroom 4
- Level: Second
Primary bathroom
- Level: Second
Bathroom 1
- Level: First
Bathroom 3
- Level: Second
Dining room
- Level: First
Family room
- Level: First
Kitchen
- Features: Eat-in Kitchen, Kitchen Island, Pantry
- Level: First
Basement
- Area: 2441
Office
- Level: First
Heating
- Central, Natural Gas
Cooling
- Central Air, Electric, Ceiling Fan(s)
Appliances
- Included: Electric Cooktop, Dishwasher, Disposal, Ice Maker, Electric Oven, Refrigerator, Stove-Electric, Gas Water Heater
- Laundry: Electric Dryer Hookup, Laundry Chute, Sink, Washer Hookup, Main Level, Laundry Room, Laundry (ROOM), Yes
Features
- Elevator, Recessed Lighting, Workshop (INT), High Ceilings, Soaking Tub, Linen Closet, Sitting Area in Master, Tub/Shower Combo, Walk-In Closet(s)
- Flooring: Carpet, Hardwood, Vinyl
- Doors: French Doors, Storm Door(s)
- Windows: Bay Window(s), Storm Window(s)
- Basement: Full,Partially Finished,Daylight
- Attic: Pull Down Stairs,Yes
- Number of fireplaces: 2
- Fireplace features: Marble (FIREPL), Family Room, Master Bedroom, Electric, Wood Burning
Interior area
- Total interior livable area: 5,857 sqft
- Finished area above ground: 4,857
- Finished area below ground: 1,000
Property
Parking
- Total spaces: 3
- Parking features: Driveway, Parking (MLVL), Garage Faces Side
- Garage spaces: 3
- Has uncovered spaces: Yes
Accessibility
- Accessibility features: Support Rails, Accessible Doors
Features
- Levels: 2+ story
- Patio & porch: Open (PATIO), Patio
- Pool features: None
- Fencing: Fenced
- Has view: Yes
- View description: Mountain(s)
- Waterfront features: No
Lot
- Size: 10.89 Acres
- Features: Acreage, Many Trees
Details
- Additional structures: Gazebo, Storage
- Parcel number: 2105150002012.000
- Special conditions: As Is
- Other equipment: Intercom
Construction
Type & style
- Home type: SingleFamily
- Property subtype: Single Family Residence
Materials
- Brick, Stucco
- Foundation: Basement
Condition
- Year built: 1973
Utilities & green energy
- Sewer: Septic Tank
- Water: Public
Green energy
- Energy efficient items: Ridge Vent, Turbines
Community & neighborhood
Security
- Security features: Safe Room/Storm Cellar, Security System
Location
- Region: Anniston
- Subdivision: None
Other
Other facts
- Price range: $533K - $533K
- Road surface type: Paved
Price history
| Date | Event | Price |
|---|---|---|
| 2/28/2025 | Sold | $533,000-11.2%$91/sqft |
Source: | ||
| 2/2/2025 | Contingent | $599,900$102/sqft |
Source: | ||
| 1/20/2025 | Listed for sale | $599,900+2798.1%$102/sqft |
Source: | ||
| 2/22/2017 | Sold | $20,700$4/sqft |
Source: Public Record Report a problem | ||
Public tax history
| Year | Property taxes | Tax assessment |
|---|---|---|
| 2024 | -- | $45,800 |
| 2023 | $2,036 -13.7% | $45,800 |
| 2022 | $2,359 +17.3% | $45,800 +17.3% |
Find assessor info on the county website
Neighborhood: 36207
Nearby schools
GreatSchools rating
- 3/10Golden Springs Elementary SchoolGrades: 1-5Distance: 1.3 mi
- 3/10Anniston Middle SchoolGrades: 6-8Distance: 4.9 mi
- 2/10Anniston High SchoolGrades: 9-12Distance: 2.1 mi
Schools provided by the listing agent
- Elementary: Golden Springs
- Middle: Anniston
- High: Anniston
Source: GALMLS. This data may not be complete. We recommend contacting the local school district to confirm school assignments for this home.
Get pre-qualified for a loan
At Zillow Home Loans, we can pre-qualify you in as little as 5 minutes with no impact to your credit score.An equal housing lender. NMLS #10287.
