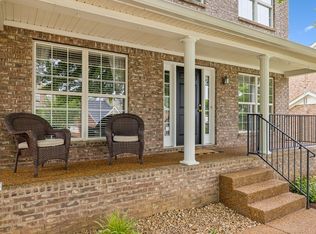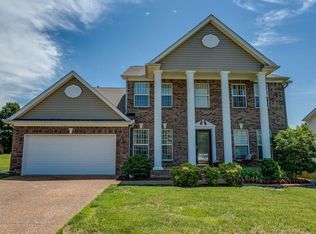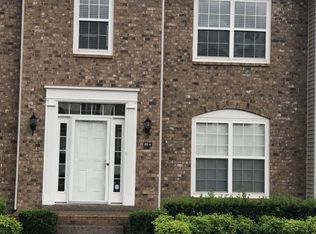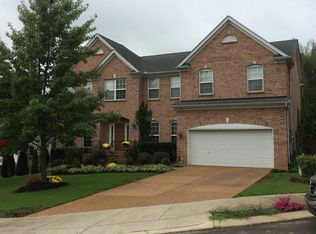Closed
$537,000
2930 Buckner Ln, Spring Hill, TN 37174
4beds
2,923sqft
Single Family Residence, Residential
Built in 2004
10,018.8 Square Feet Lot
$592,200 Zestimate®
$184/sqft
$2,821 Estimated rent
Home value
$592,200
$563,000 - $622,000
$2,821/mo
Zestimate® history
Loading...
Owner options
Explore your selling options
What's special
EXCELLENT LOCATION in a fabulous Spring Hill neighborhood! Award-winning Williamson County Schools! This is a large home, within walking distance to the pool and walking trails. Fresh paint and carpet throughout. Fantastic level lot w/ oversized rear deck and privacy fenced backyard. Beautiful white kitchen, w/ granite countertops and backsplash. Formal dining room and office on main level. Family room w/ gas fireplace. Oversized owners suite w/ WI closet, dual vanities and soaking tub. Upgrade your lifestyle today!
Zillow last checked: 8 hours ago
Listing updated: March 16, 2023 at 07:18am
Listing Provided by:
Jacquelyn Scott 855-299-7653,
Mark Spain Real Estate
Bought with:
Michael Szakos, 364351
Your Home Sold Guaranteed Realty TEN
Warren Livingston, 364770
Your Home Sold Guaranteed Realty TEN
Source: RealTracs MLS as distributed by MLS GRID,MLS#: 2402019
Facts & features
Interior
Bedrooms & bathrooms
- Bedrooms: 4
- Bathrooms: 3
- Full bathrooms: 2
- 1/2 bathrooms: 1
Bedroom 1
- Area: 340 Square Feet
- Dimensions: 20x17
Bedroom 2
- Area: 154 Square Feet
- Dimensions: 14x11
Bedroom 3
- Area: 143 Square Feet
- Dimensions: 13x11
Bedroom 4
- Area: 110 Square Feet
- Dimensions: 11x10
Bonus room
- Features: Second Floor
- Level: Second Floor
- Area: 187 Square Feet
- Dimensions: 17x11
Den
- Area: 340 Square Feet
- Dimensions: 20x17
Dining room
- Features: Formal
- Level: Formal
- Area: 110 Square Feet
- Dimensions: 11x10
Kitchen
- Features: Eat-in Kitchen
- Level: Eat-in Kitchen
- Area: 273 Square Feet
- Dimensions: 21x13
Living room
- Features: Separate
- Level: Separate
- Area: 110 Square Feet
- Dimensions: 11x10
Heating
- Central, Natural Gas
Cooling
- Central Air, Electric
Appliances
- Included: Dishwasher, Microwave, Electric Oven, Electric Range
Features
- Ceiling Fan(s), Walk-In Closet(s), Entrance Foyer
- Flooring: Carpet, Wood, Tile, Vinyl
- Basement: Crawl Space
- Number of fireplaces: 1
Interior area
- Total structure area: 2,923
- Total interior livable area: 2,923 sqft
- Finished area above ground: 2,923
Property
Parking
- Total spaces: 6
- Parking features: Garage Faces Front, Driveway
- Attached garage spaces: 2
- Uncovered spaces: 4
Features
- Levels: Two
- Stories: 2
- Patio & porch: Deck, Porch
- Pool features: Association
- Fencing: Privacy
Lot
- Size: 10,018 sqft
- Dimensions: 83 x 115
- Features: Level
Details
- Parcel number: 094170B H 03300 00011170B
- Special conditions: Standard
Construction
Type & style
- Home type: SingleFamily
- Architectural style: Traditional
- Property subtype: Single Family Residence, Residential
Materials
- Other
- Roof: Shingle
Condition
- New construction: No
- Year built: 2004
Utilities & green energy
- Sewer: Public Sewer
- Water: Public
- Utilities for property: Electricity Available, Water Available
Community & neighborhood
Security
- Security features: Smoke Detector(s)
Location
- Region: Spring Hill
- Subdivision: Burtonwood Add Ph 1
HOA & financial
HOA
- Has HOA: Yes
- HOA fee: $40 monthly
- Amenities included: Pool
- Services included: Recreation Facilities
- Second HOA fee: $300 one time
Price history
| Date | Event | Price |
|---|---|---|
| 3/9/2023 | Sold | $537,000-1.8%$184/sqft |
Source: | ||
| 2/7/2023 | Contingent | $547,000$187/sqft |
Source: | ||
| 1/19/2023 | Price change | $547,000-3.9%$187/sqft |
Source: | ||
| 1/5/2023 | Price change | $569,000-0.9%$195/sqft |
Source: | ||
| 12/1/2022 | Price change | $574,000-2.5%$196/sqft |
Source: | ||
Public tax history
| Year | Property taxes | Tax assessment |
|---|---|---|
| 2024 | $2,354 | $91,625 |
| 2023 | $2,354 | $91,625 |
| 2022 | $2,354 -2% | $91,625 |
Find assessor info on the county website
Neighborhood: 37174
Nearby schools
GreatSchools rating
- 8/10Chapman's Retreat Elementary SchoolGrades: PK-5Distance: 0.5 mi
- 7/10Spring Station Middle SchoolGrades: 6-8Distance: 1.3 mi
- 9/10Summit High SchoolGrades: 9-12Distance: 1.7 mi
Schools provided by the listing agent
- Elementary: Chapman's Retreat Elementary
- Middle: Spring Station Middle School
- High: Summit High School
Source: RealTracs MLS as distributed by MLS GRID. This data may not be complete. We recommend contacting the local school district to confirm school assignments for this home.
Get a cash offer in 3 minutes
Find out how much your home could sell for in as little as 3 minutes with a no-obligation cash offer.
Estimated market value$592,200
Get a cash offer in 3 minutes
Find out how much your home could sell for in as little as 3 minutes with a no-obligation cash offer.
Estimated market value
$592,200



