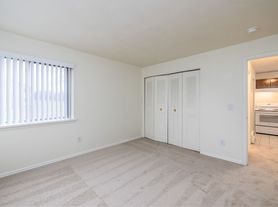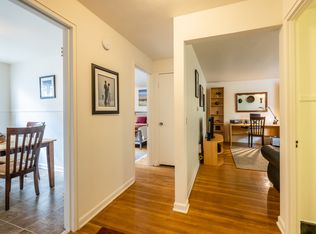Newly renovated top to bottom, 3 bedroom, 2 full bath colonial house for rent, close proximity to MCC , mall, shopping, dining options and the freeway. Newly refinish floorings, move in ready, house is not furnished, on site washer and dryer. Landlord is responsible for lawn care, tenant is responsible for RG&E, cable, snow removal, water, & garbage. One car attached garage with a huge backyard. Minimum one year lease term, first month rent and security deposit is due at lease signing. Pet(s) are not allowed, no smoking allowed. Schedule your tour today!
Minimum one year lease term, first month rent and security deposit is due at lease signing. Tenant responsible for now removal, electric, gas, garbage, water and Internet, owner responsible for lawn care.
House for rent
Accepts Zillow applications
$2,300/mo
2930 Brighton Henrietta Town Line Rd, Rochester, NY 14623
3beds
1,336sqft
Price may not include required fees and charges.
Single family residence
Available now
No pets
Central air
In unit laundry
Attached garage parking
Forced air
What's special
One car attached garageHuge backyard
- 94 days |
- -- |
- -- |
Zillow last checked: 8 hours ago
Listing updated: December 07, 2025 at 04:22pm
Travel times
Facts & features
Interior
Bedrooms & bathrooms
- Bedrooms: 3
- Bathrooms: 2
- Full bathrooms: 2
Heating
- Forced Air
Cooling
- Central Air
Appliances
- Included: Dishwasher, Dryer, Oven, Refrigerator, Washer
- Laundry: In Unit
Features
- Flooring: Hardwood, Tile
Interior area
- Total interior livable area: 1,336 sqft
Property
Parking
- Parking features: Attached, Off Street
- Has attached garage: Yes
- Details: Contact manager
Features
- Exterior features: Broker Exclusive, Cable not included in rent, Electricity not included in rent, Garbage not included in rent, Gas not included in rent, Heating system: Forced Air, Internet not included in rent, Lawn Care included in rent, Water not included in rent
Details
- Parcel number: 26200014919215
Construction
Type & style
- Home type: SingleFamily
- Property subtype: Single Family Residence
Community & HOA
Location
- Region: Rochester
Financial & listing details
- Lease term: 1 Year
Price history
| Date | Event | Price |
|---|---|---|
| 12/8/2025 | Price change | $2,300-4.2%$2/sqft |
Source: Zillow Rentals Report a problem | ||
| 10/7/2025 | Listed for rent | $2,400$2/sqft |
Source: Zillow Rentals Report a problem | ||
| 2/6/2025 | Listing removed | $2,400$2/sqft |
Source: Zillow Rentals Report a problem | ||
| 12/5/2024 | Listed for rent | $2,400$2/sqft |
Source: Zillow Rentals Report a problem | ||
| 11/6/2024 | Listing removed | $2,400$2/sqft |
Source: Zillow Rentals Report a problem | ||
Neighborhood: 14623
Nearby schools
GreatSchools rating
- 6/10David B Crane Elementary SchoolGrades: K-3Distance: 1.7 mi
- 4/10Charles H Roth Middle SchoolGrades: 7-9Distance: 3.7 mi
- 7/10Rush Henrietta Senior High SchoolGrades: 9-12Distance: 2.7 mi

