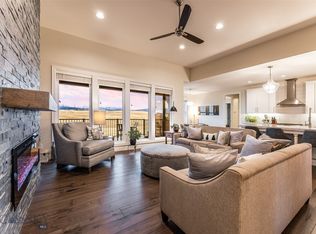NEW CONSTRUCTION! Custom contemporary-craftsman home with single-level living inside Helena city limits, offering the reliability and convenience that comes with city services and infrastructure. Approximate 2,750 SQFT / 4 BD (plus an office that could easily be a bedroom) / 2.5 BA / 13,775 SQFT lot. This home is gorgeous! It has a contemporary color palette with timber frame accents. Notice the tiled roof with a 75 year warranty indicative of all the custom details you can expect in Aspen Park!
This property is off market, which means it's not currently listed for sale or rent on Zillow. This may be different from what's available on other websites or public sources.
