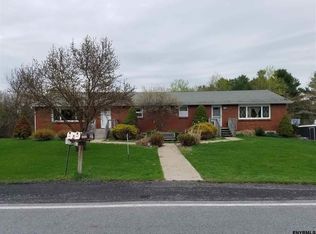Closed
$349,900
293 Witter Road, Altamont, NY 12009
5beds
2,166sqft
Single Family Residence, Residential
Built in 1965
5 Acres Lot
$360,900 Zestimate®
$162/sqft
$3,160 Estimated rent
Home value
$360,900
$318,000 - $411,000
$3,160/mo
Zestimate® history
Loading...
Owner options
Explore your selling options
What's special
Just minutes to the Village of Altamont, close to Thacher State Park, lakes & Albany! Welcome to this bright homestead with a versatile home layout & fresh updates. Situated on 5 serene acres with recent extensive backyard tree & brush removal, along w/ multiple decks, patio & barn - great for horses! The expansive home offers hardwoods, newer vinyl plank flooring, new SS refrigerator, dishwasher & HW heater, 3-yr young roof & 2-yr young furnace. Revel in having 5 bedrooms and a flexible floorplan. The sizable primary suite with sitting room & balcony overlooks abounding nature! Second floor living area provides options for entertaining & guests. The 4-car garage is a car-enthusiast's dream with abundant parking, storage & workshop. Welcome home!
Zillow last checked: 8 hours ago
Listing updated: December 19, 2024 at 06:27am
Listed by:
Judith Gabler 518-727-5653,
Gabler Realty, LLC,
Christina A Center 518-573-5635,
Gabler Realty, LLC
Bought with:
Aubrey D Guri, 10301218169
Howard Hanna Capital Inc
Source: Global MLS,MLS#: 202426746
Facts & features
Interior
Bedrooms & bathrooms
- Bedrooms: 5
- Bathrooms: 2
- Full bathrooms: 2
Primary bedroom
- Description: master bedroom
- Level: Second
Bedroom
- Level: First
Bedroom
- Level: First
Bedroom
- Level: First
Bedroom
- Level: Second
Full bathroom
- Level: First
Full bathroom
- Level: Second
Dining room
- Level: First
Family room
- Level: Second
Kitchen
- Level: First
Living room
- Level: First
Heating
- Baseboard, Oil, Wood, Zoned
Cooling
- None
Appliances
- Included: Built-In Electric Oven, Cooktop, Dishwasher, Electric Water Heater, Freezer, Refrigerator, Washer
- Laundry: In Basement
Features
- Ceiling Fan(s), Ceramic Tile Bath, Eat-in Kitchen, Built-in Features
- Flooring: Vinyl, Hardwood
- Doors: Sliding Doors
- Basement: Full,Unfinished
Interior area
- Total structure area: 2,166
- Total interior livable area: 2,166 sqft
- Finished area above ground: 2,166
- Finished area below ground: 0
Property
Parking
- Total spaces: 10
- Parking features: Paved, Driveway, Garage Door Opener
- Garage spaces: 4
- Has uncovered spaces: Yes
Features
- Levels: Split Ranch
- Patio & porch: Rear Porch, Deck, Patio
- Exterior features: Lighting
- Fencing: Chain Link
- Has view: Yes
Lot
- Size: 5 Acres
- Features: Secluded, Level, Views, Wooded, Cleared
Details
- Additional structures: Kennel/Dog Run, Shed(s)
- Parcel number: 013200 46.250
- Special conditions: Standard
Construction
Type & style
- Home type: SingleFamily
- Architectural style: Custom,Split Ranch
- Property subtype: Single Family Residence, Residential
Materials
- Vinyl Siding
- Roof: Asphalt
Condition
- New construction: No
- Year built: 1965
Utilities & green energy
- Electric: Circuit Breakers
- Sewer: Septic Tank
Community & neighborhood
Location
- Region: Altamont
Price history
| Date | Event | Price |
|---|---|---|
| 12/16/2024 | Sold | $349,900$162/sqft |
Source: | ||
| 11/8/2024 | Pending sale | $349,900$162/sqft |
Source: | ||
| 11/6/2024 | Price change | $349,900-2.8%$162/sqft |
Source: | ||
| 10/29/2024 | Price change | $359,900-4%$166/sqft |
Source: | ||
| 10/21/2024 | Price change | $374,900-6.3%$173/sqft |
Source: | ||
Public tax history
| Year | Property taxes | Tax assessment |
|---|---|---|
| 2024 | -- | $113,500 |
| 2023 | -- | $113,500 |
| 2022 | -- | $113,500 |
Find assessor info on the county website
Neighborhood: 12009
Nearby schools
GreatSchools rating
- 8/10Berne Knox Westerlo Elementary SchoolGrades: PK-6Distance: 5.4 mi
- 5/10Berne Knox Westerlo Junior Senior High SchoolGrades: 7-12Distance: 5.4 mi
