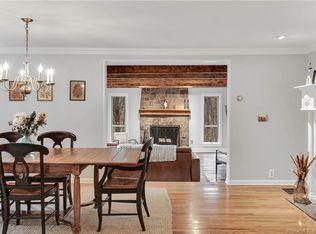The best of Bridgewater! Beautiful park-like setting with an open field, pond, brook and potential horse property! The extensive lawns and perennial gardens wrap around the exterior decking and free form gunite pool. The courtyard front entry with its granite stonework gives this estate wonderful curb appeal. All of this amazing property AND a 5700+ square foot home! The custom home was designed and built by the original owner - Large great room w/floor to ceiling granite fireplace, walls of glass, beams, and balcony. It offers a huge center island eat in kitchen that leads to the vaulted ceiling sunroom. Formal dining room, 3 large bedrooms, full bath with laundry and powder room round off the main level space. A grand staircase leads to the second floor master suite with full bath and balcony, fireplace, and office space. 2 bedrooms and full bath over garage for staff or guests. Comfortable game room with floor to ceiling brick fireplace in the lower level has sliders that lead to the pool. Full bath and another laundry room on the lower level with loads of storage space. This home was made for entertaining! Escape to the tranquility and charm of this quiet town only 1-1/2 hours to NYC!!
This property is off market, which means it's not currently listed for sale or rent on Zillow. This may be different from what's available on other websites or public sources.
