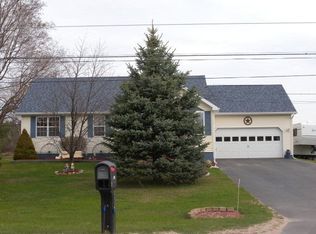Sold for $160,000
$160,000
293 Wallace Hill Rd, Plattsburgh, NY 12901
3beds
1,080sqft
Single Family Residence
Built in 1989
0.6 Acres Lot
$177,500 Zestimate®
$148/sqft
$1,934 Estimated rent
Home value
$177,500
$144,000 - $220,000
$1,934/mo
Zestimate® history
Loading...
Owner options
Explore your selling options
What's special
Check out this newly updated 3 bed, 2 bath doublewide with a separate 2-car detached garage in a peaceful area. Step inside to find lots of natural light and an open floor plan that makes the home feel bright and welcoming. The cozy living room is great for movie nights, and the nearby eat-in kitchen is perfect for family meals. The primary bedroom has a large closet and its own separate bath. Two more bedrooms and a recently updated full bathroom give you plenty of space for guests or family. Outside, there's a two-car garage and a paved driveway for parking. This home is just a short drive from shopping, dining, and entertainment. Don't miss out!
Zillow last checked: 8 hours ago
Listing updated: August 28, 2024 at 09:46pm
Listed by:
Amy Provost,
Ridgeline Realty Group
Bought with:
Nicholas Buccellato, 10401361529
RE/MAX North Country
Source: ACVMLS,MLS#: 202020
Facts & features
Interior
Bedrooms & bathrooms
- Bedrooms: 3
- Bathrooms: 2
- Full bathrooms: 2
Primary bedroom
- Description: 12'9 x 11'4
- Features: Carpet
- Level: First
- Area: 15.94 Square Feet
- Dimensions: 12.75 x 1.25
Bedroom 2
- Description: 10'6 x 10'
- Features: Carpet
- Level: First
- Area: 98.81 Square Feet
- Dimensions: 12.75 x 7.75
Bedroom 3
- Description: 12'8 x 7'9
- Features: Carpet
- Level: First
- Area: 105 Square Feet
- Dimensions: 10.5 x 10
Kitchen
- Description: 12'8 x 11'11
- Features: Vinyl
- Level: First
- Area: 153 Square Feet
- Dimensions: 12.75 x 12
Living room
- Description: 17'2 x 12'8
- Features: Carpet
- Level: First
- Area: 216.75 Square Feet
- Dimensions: 17 x 12.75
Utility room
- Description: 7'7 x 7'4
- Features: Vinyl
- Level: First
- Area: 54.38 Square Feet
- Dimensions: 7.5 x 7.25
Heating
- Forced Air, Natural Gas
Cooling
- None
Appliances
- Included: Dryer, Gas Oven, Gas Range, Microwave, Refrigerator, Washer
- Laundry: Main Level
Features
- Walk-In Closet(s)
- Flooring: Carpet, Vinyl
- Windows: Vinyl Clad Windows
- Basement: Crawl Space
- Has fireplace: No
Interior area
- Total structure area: 1,080
- Total interior livable area: 1,080 sqft
- Finished area above ground: 1,080
- Finished area below ground: 0
Property
Parking
- Total spaces: 2
- Parking features: Driveway, Paved
- Garage spaces: 2
Features
- Levels: One
- Patio & porch: Deck
- Has view: Yes
- View description: Neighborhood
Lot
- Size: 0.60 Acres
- Dimensions: 150' x 175'
- Features: Few Trees, Level
- Topography: Level
Details
- Parcel number: 192.214
- Special conditions: Standard
Construction
Type & style
- Home type: SingleFamily
- Architectural style: Ranch
- Property subtype: Single Family Residence
Materials
- Vinyl Siding
- Foundation: Slab
- Roof: Asphalt
Condition
- Year built: 1989
Utilities & green energy
- Sewer: Septic Tank
- Water: Public
- Utilities for property: Natural Gas Connected, Sewer Connected, Water Connected
Community & neighborhood
Security
- Security features: Carbon Monoxide Detector(s), Smoke Detector(s)
Location
- Region: Plattsburgh
- Subdivision: None
Other
Other facts
- Listing agreement: Exclusive Right To Sell
- Listing terms: Cash,Conventional
- Road surface type: Paved
Price history
| Date | Event | Price |
|---|---|---|
| 7/29/2024 | Sold | $160,000-5.9%$148/sqft |
Source: | ||
| 6/13/2024 | Pending sale | $170,000$157/sqft |
Source: | ||
| 6/3/2024 | Listed for sale | $170,000+407.5%$157/sqft |
Source: | ||
| 8/31/2023 | Sold | $33,500-14.1%$31/sqft |
Source: | ||
| 8/28/2023 | Pending sale | $39,000$36/sqft |
Source: | ||
Public tax history
| Year | Property taxes | Tax assessment |
|---|---|---|
| 2024 | -- | $65,900 -9.7% |
| 2023 | -- | $73,000 |
| 2022 | -- | $73,000 |
Find assessor info on the county website
Neighborhood: 12901
Nearby schools
GreatSchools rating
- 7/10Cumberland Head Elementary SchoolGrades: PK-5Distance: 5.4 mi
- 7/10Beekmantown Middle SchoolGrades: 6-8Distance: 3.6 mi
- 6/10Beekmantown High SchoolGrades: 9-12Distance: 3.6 mi
