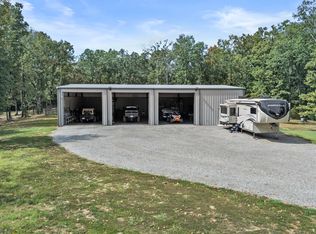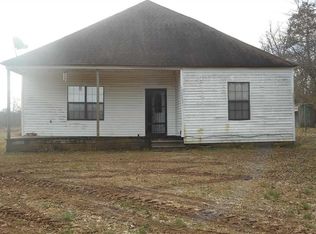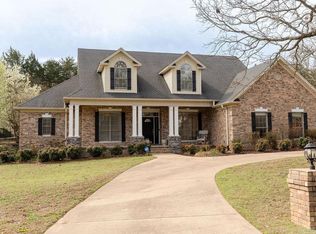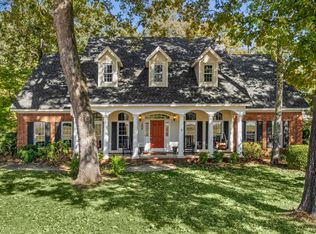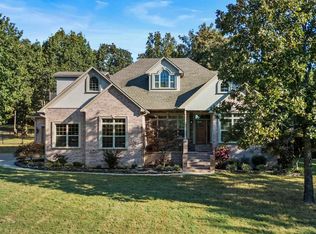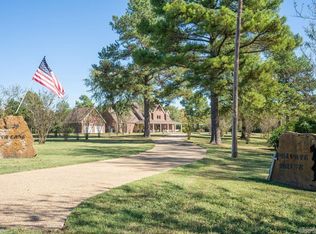Home is where the heart is and this property has PLENTY of heart! This 5 bdrm 3.5 bath home checks all the boxes and has used every inch of space with a purpose in mind. Oversized solid front door leads into an open living, dining and kitchen with enough space for all those big family gatherings! a 5x10 ft island with bar stools gives plenty of prep space along with eating space, gas cook stove with a "pot filler" that seller says is a must for any kitchen. This home has 3280 sq ft and utility bills average around $250 a month, talk about good insulation!!! Hardwood floors throughout this home with a butler's pantry and an additional space for another pantry underneath the stairs. A dog wash in the laundry room. Master bath has soaker tub with separate shower with water coming at you from lots of directions for that relaxing "take the day away" kind of shower. Big master closet. All bedrooms have walk in closets with built in dressers. Attic space could be made into additional living space with little effort, crawl space has vapor barrier and can accommodate additional storage space. All of this is nestled on the backside of 9 acres just outside of Searcy. Call to see!
Active
$655,500
293 W Johnston Rd, Searcy, AR 72143
5beds
3,280sqft
Est.:
Single Family Residence
Built in 2021
9.1 Acres Lot
$-- Zestimate®
$200/sqft
$-- HOA
What's special
Separate showerHardwood floorsSoaker tub
- 328 days |
- 485 |
- 22 |
Zillow last checked: 8 hours ago
Listing updated: October 02, 2025 at 11:22pm
Listed by:
Sherry D Conley 501-230-2427,
Green Light Realty 501-278-6140
Source: CARMLS,MLS#: 25004638
Tour with a local agent
Facts & features
Interior
Bedrooms & bathrooms
- Bedrooms: 5
- Bathrooms: 4
- Full bathrooms: 3
- 1/2 bathrooms: 1
Rooms
- Room types: Great Room
Dining room
- Features: Eat-in Kitchen, Kitchen/Dining Combo, Living/Dining Combo, Breakfast Bar
Heating
- Electric, Zoned
Cooling
- Electric
Appliances
- Included: Microwave, Gas Range, Dishwasher, Disposal, Refrigerator, Plumbed For Ice Maker, Gas Water Heater
- Laundry: Washer Hookup, Electric Dryer Hookup, Laundry Room
Features
- Walk-In Closet(s), Ceiling Fan(s), Walk-in Shower, Pantry, Sheet Rock, Sheet Rock Ceiling, 4 Bedrooms Same Level
- Flooring: Wood
- Windows: Insulated Windows, Low Emissivity Windows
- Basement: None
- Has fireplace: No
- Fireplace features: None
Interior area
- Total structure area: 3,280
- Total interior livable area: 3,280 sqft
Property
Parking
- Total spaces: 2
- Parking features: Garage, Two Car
- Has garage: Yes
Features
- Levels: One and One Half
- Stories: 1.5
- Patio & porch: Patio
- Exterior features: Rain Gutters
Lot
- Size: 9.1 Acres
- Features: Level, Wooded
Construction
Type & style
- Home type: SingleFamily
- Architectural style: Craftsman
- Property subtype: Single Family Residence
Materials
- Brick
- Foundation: Crawl Space
- Roof: Shingle,Pitch
Condition
- New construction: No
- Year built: 2021
Utilities & green energy
- Electric: Elec-Municipal (+Entergy)
- Gas: Gas-Propane/Butane
- Sewer: Septic Tank, Tank Owned Other
- Water: Public
- Utilities for property: Gas-Propane/Butane, Underground Utilities
Green energy
- Energy efficient items: Ridge Vents/Caps
Community & HOA
Community
- Security: Smoke Detector(s), Safe/Storm Room
- Subdivision: Metes & Bounds
HOA
- Has HOA: No
Location
- Region: Searcy
Financial & listing details
- Price per square foot: $200/sqft
- Annual tax amount: $2,000
- Date on market: 2/5/2025
- Listing terms: VA Loan,FHA,Conventional,Cash
- Road surface type: Gravel
Estimated market value
Not available
Estimated sales range
Not available
Not available
Price history
Price history
| Date | Event | Price |
|---|---|---|
| 9/26/2025 | Price change | $655,500-2.2%$200/sqft |
Source: | ||
| 7/8/2025 | Price change | $670,000-1.5%$204/sqft |
Source: | ||
| 5/28/2025 | Price change | $680,000-2.2%$207/sqft |
Source: | ||
| 2/5/2025 | Listed for sale | $695,000-0.6%$212/sqft |
Source: | ||
| 7/22/2024 | Listing removed | $699,500$213/sqft |
Source: | ||
Public tax history
Public tax history
Tax history is unavailable.BuyAbility℠ payment
Est. payment
$3,055/mo
Principal & interest
$2542
Property taxes
$284
Home insurance
$229
Climate risks
Neighborhood: 72143
Nearby schools
GreatSchools rating
- 6/10Mcrae Elementary SchoolGrades: K-3Distance: 2 mi
- 6/10Ahlf Junior High SchoolGrades: 7-8Distance: 2.1 mi
- 8/10Searcy High SchoolGrades: 9-12Distance: 2.1 mi
- Loading
- Loading
